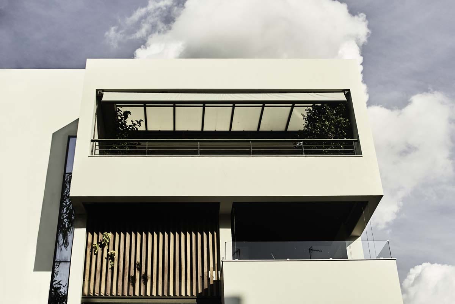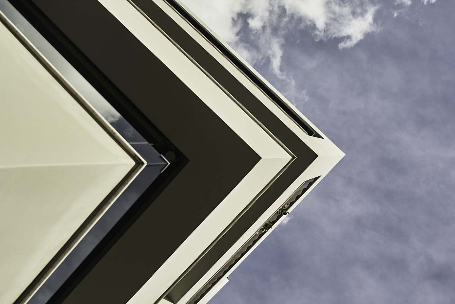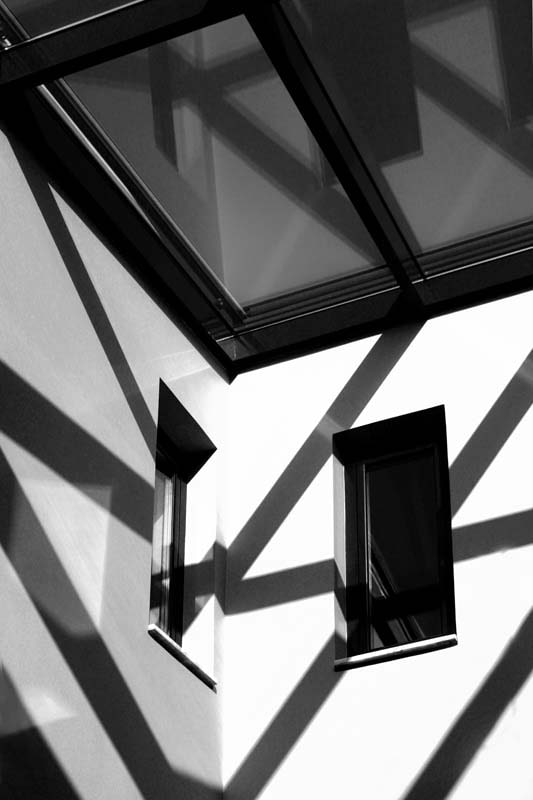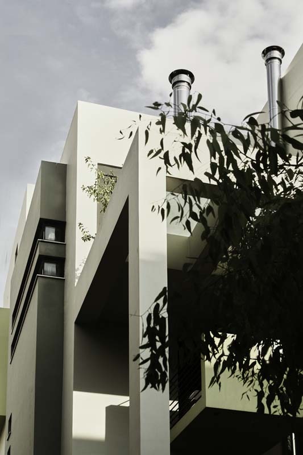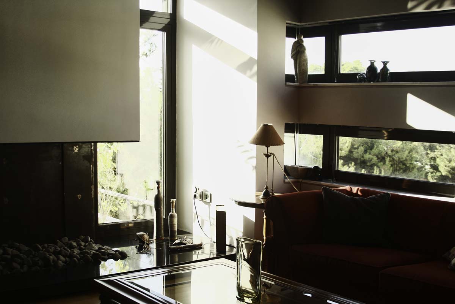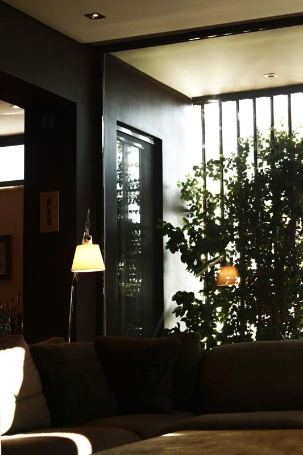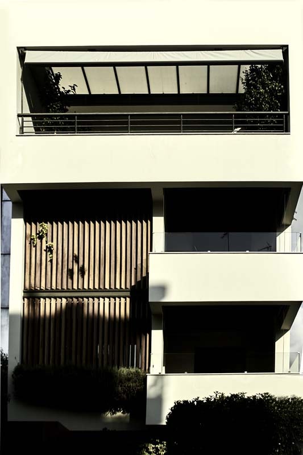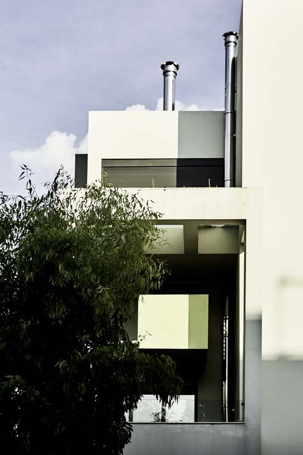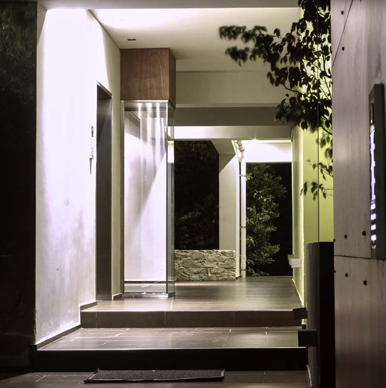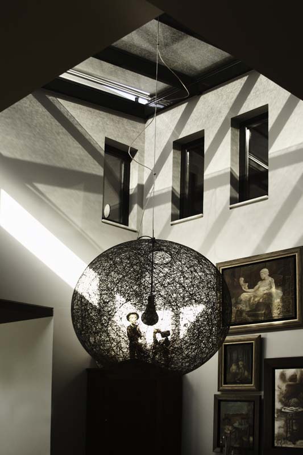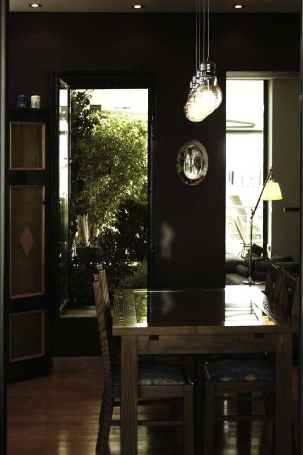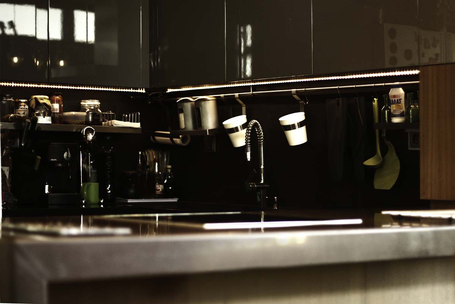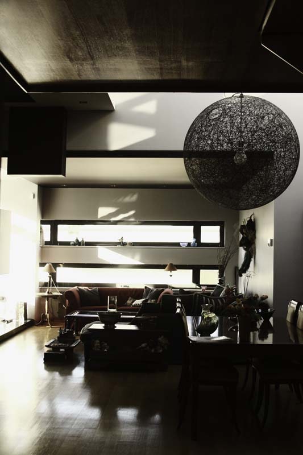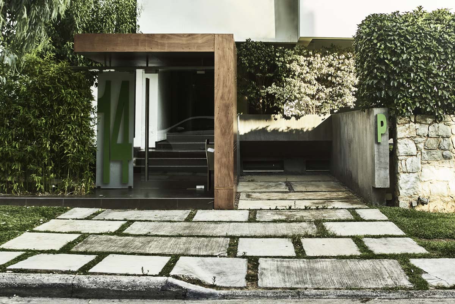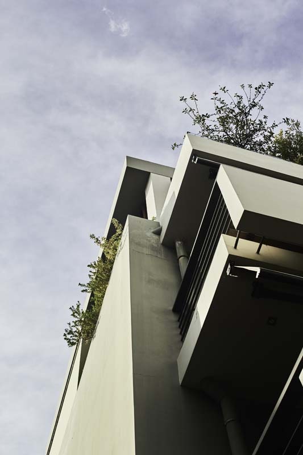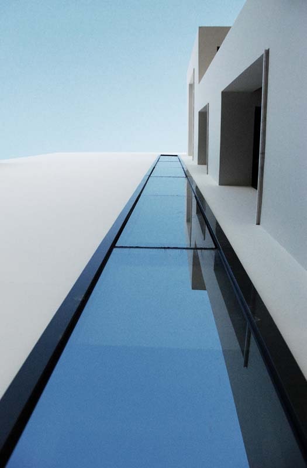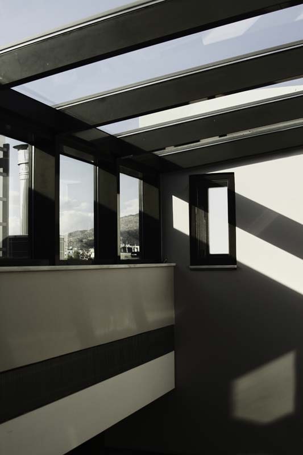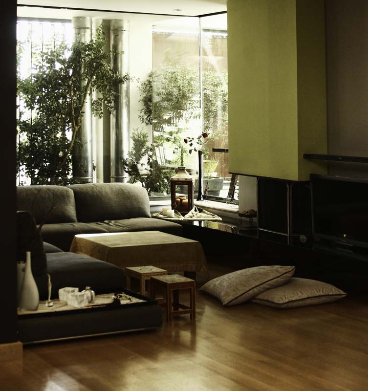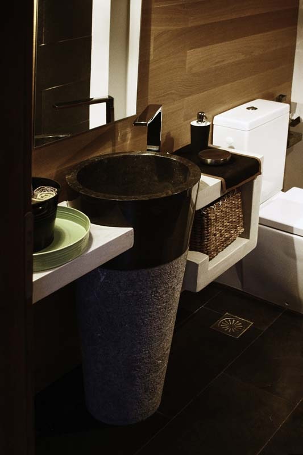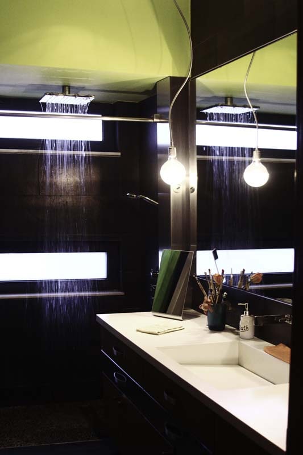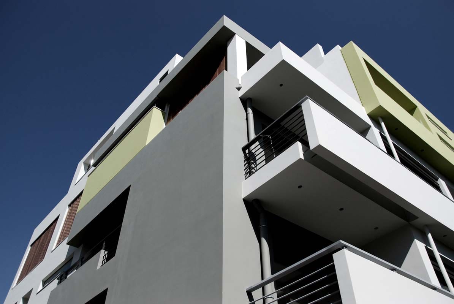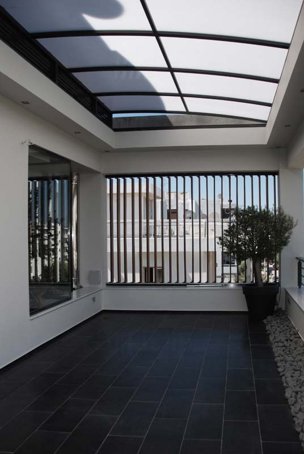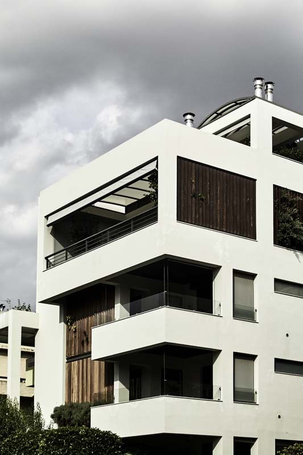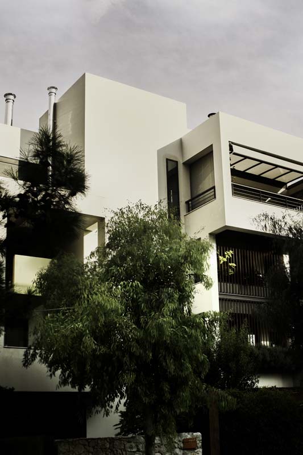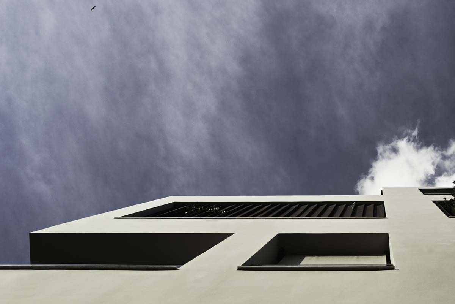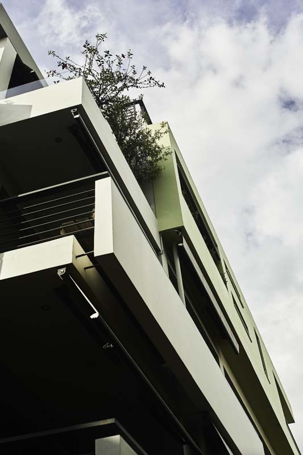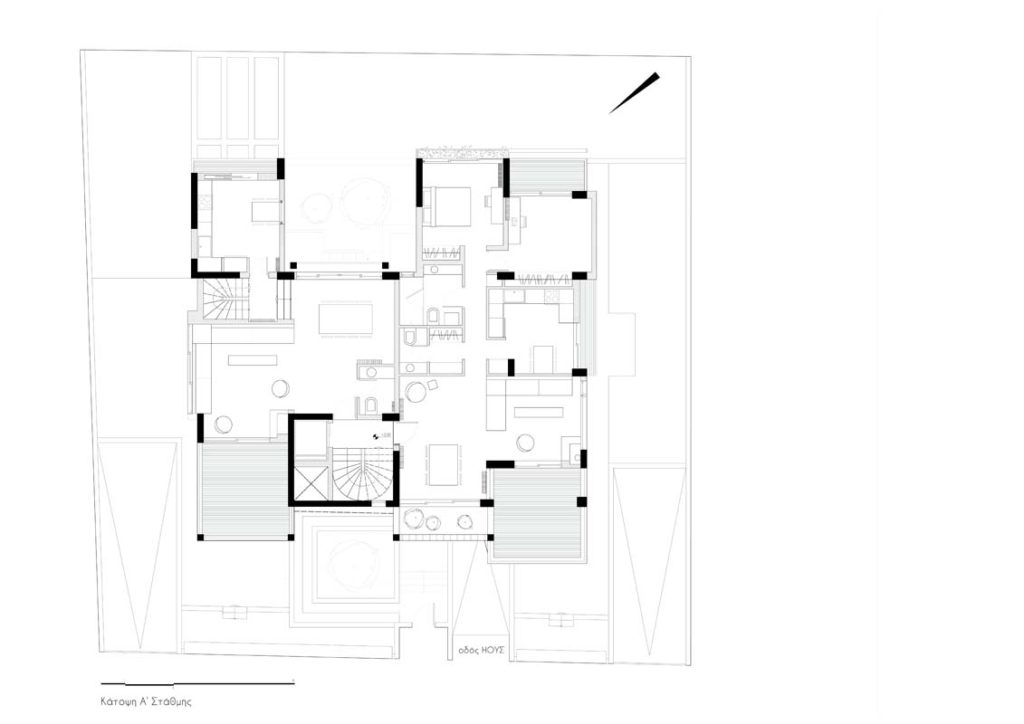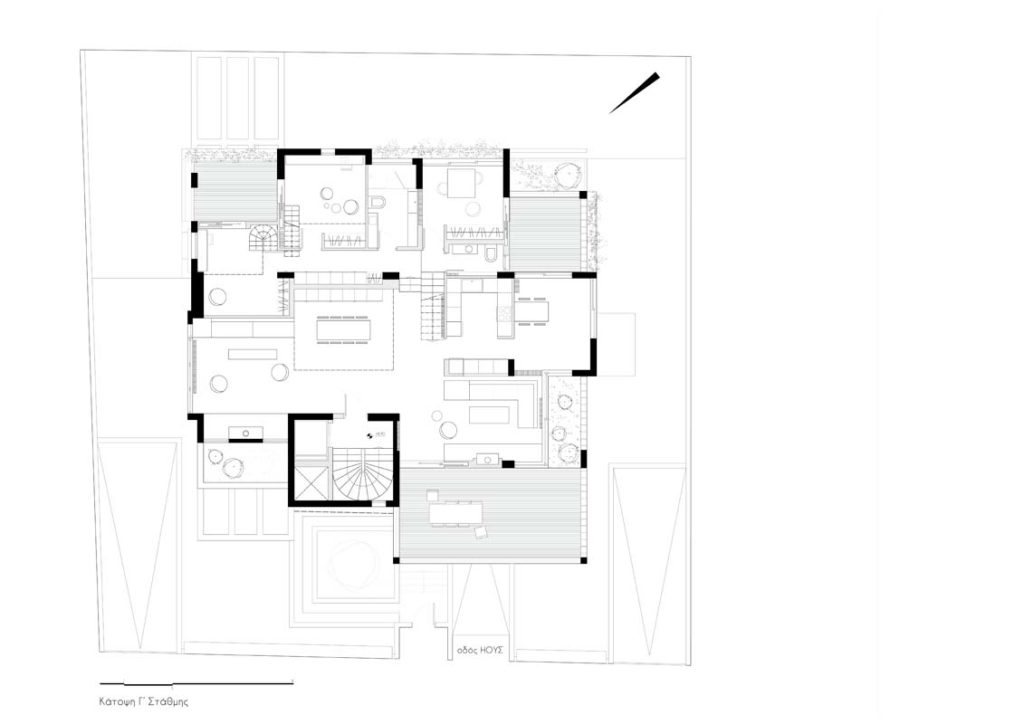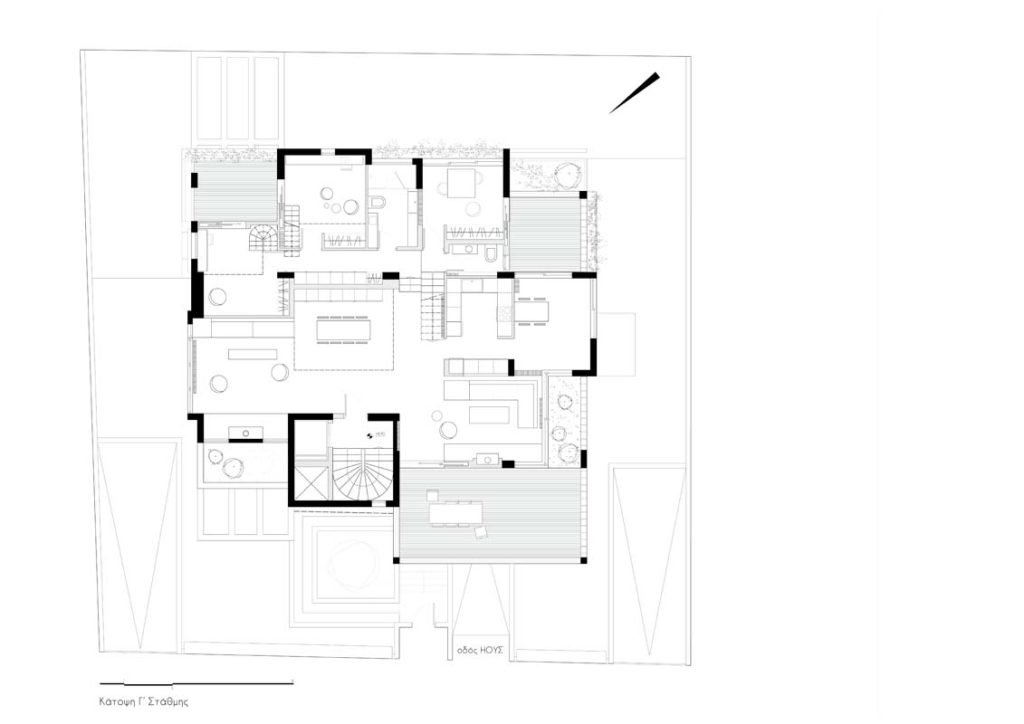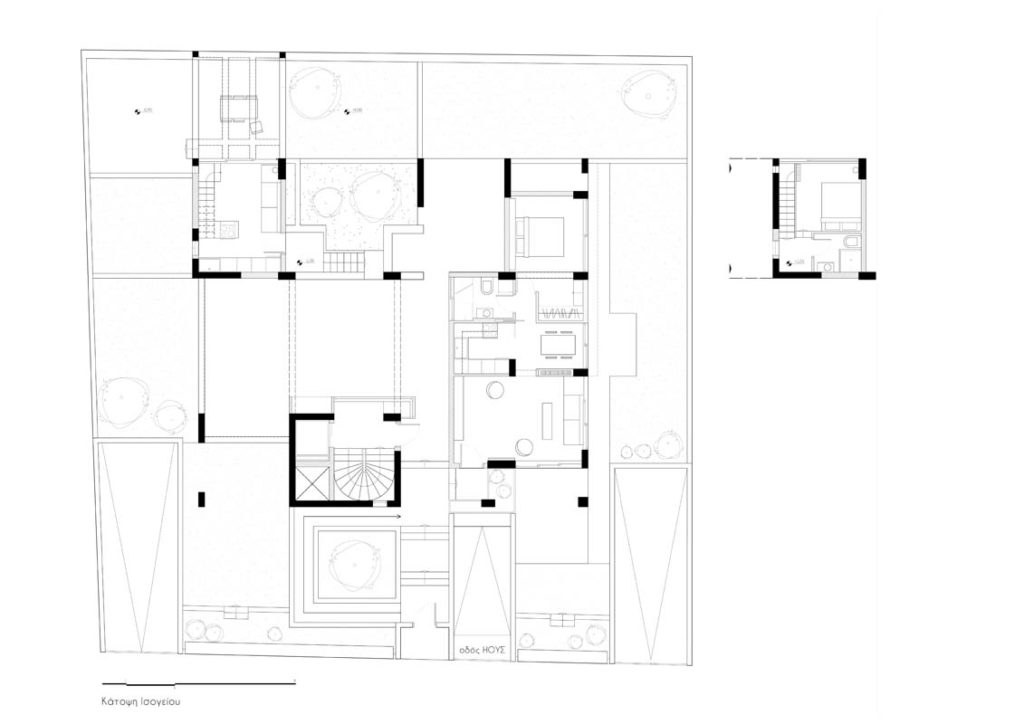With a complex building programme consisting of apartments of various sizes and therefore requirements, this apartment building celebrates plasticity and sustainable design.
Six apartments were constructed in total, all different in size and in requirements.
Planning involved a complex and attentive study of a wide range of needs and functions to address, aiming at producing an engaging and harmonious outcome. In both interior and outdoor spaces multiple bioclimatic architecture methods were applied, achieving maximum use of natural daylight and ventilation, ensuring significant solar gains during wintertime, while providing protection and cooling during summertime. The building stands out for its high quality of construction in its infrastructure and its visible parts. The building’s complexity and the flexibility in selection of materials required a multitude of construction details that were designed and implemented with precision.
The off-square plan of the building, deriving from the shape of the plot, would create unfavourable light and ventilation conditions in the centre. Addressing this issue, two strategies were applied in the building’s envelope. At ground floor level a communal pilotis covering a large area is provided for the resident’s relief. Balancing private and public areas was important in the overall planning of the environment. Furthermore a bioclimatic architectural strategy is applied by way of a three level pilotis in the south façade of the building, allowing the southeastern light to penetrate the buildings centre, illuminating and ventilating all spaces. It functions as a backdrop, framing views from the interiors. Planting at the ground floor level pilotis, aims at breaking the boundaries between interior and exterior, enhancing the sequence of the diverse spatial qualities of each space. It is finally a gesture of “bringing the garden in” the dwellings.
Similar qualities of lighting and ventilation are achieved via an atrium in the last level of the building. All enclosed spaces from the lowest level to the roof are designed so as to be penetrated by horizontal and diagonal air currents, ensuring necessary bioclimatic cooling.
Unobstructed view to the sky is one of the finest qualities of the flat at the highest level; one can sense the alternating seasons and weather conditions, whereas natural light, filtered where and when appropriate, enters the living rooms. High-ceiled interior spaces, openings on the roofs and vertical movable louvres in the SW and NE facades constitute elements of the bioclimatic architectural strategies applied. Louvres prevent or filter Western light appropriately, allowing fresh air in while preventing overheating of adjacent spaces. Architectural overhangs, recessions and balconies, besides their function and aesthetical contribution to the overall façade design, constitute additional bioclimatic features. Openings are placed at various heights to improve ventilation and control the amount of light entering. The exterior skin that emerges, ensures significant solar gains and better cooling conditions.
In this building, that common practice of designing a typical floor was not applied, a plastically rich outcome was inevitable, but also desired. The facades design was of great importance in the design development, involving a thorough study of balancing solids and voids and the incorporation of architectural projections to produce a harmonious whole. Architectural overhangs constitute a powerful feature in the design of the building’s shell and are treated in various ways. Sometimes they organize functions that are expressed outwards, at times they house an interior function, or used as planting, overall they aim to empower the clean crisp lines of the volumes.
The apartment building is located in one of the older neighborhoods of Glyfada, thus most of the surrounding buildings have been built according to older building regulations, when higher buildings where permitted. A large number of adjacent buildings are quite tall and their large volume blocks the light entering interior and outdoor spaces. To counteract this fact, the garden level was set up a bit higher than the natural ground level.
