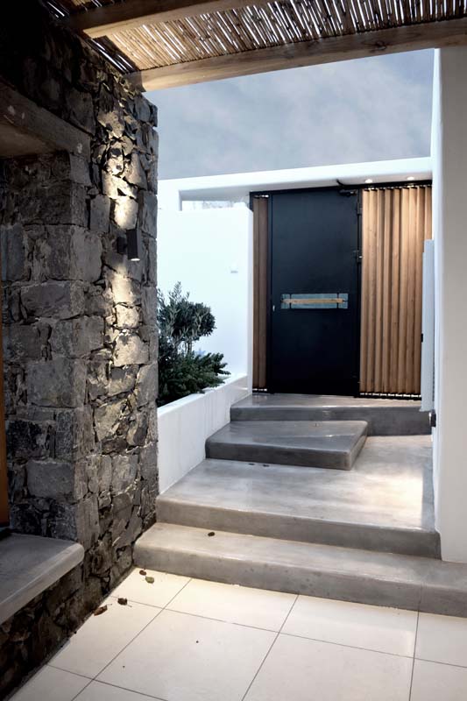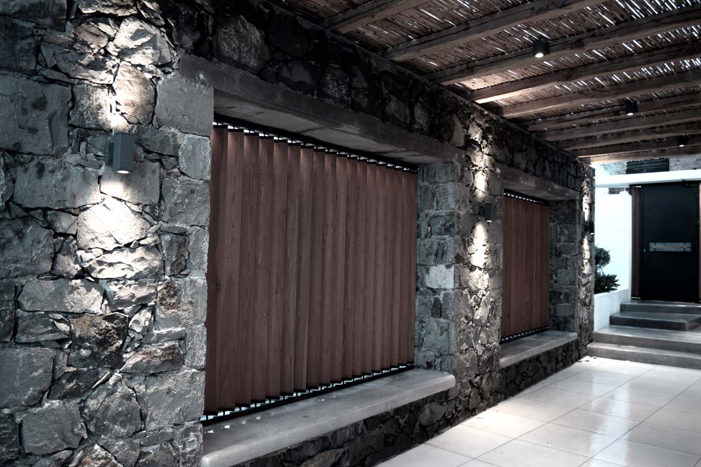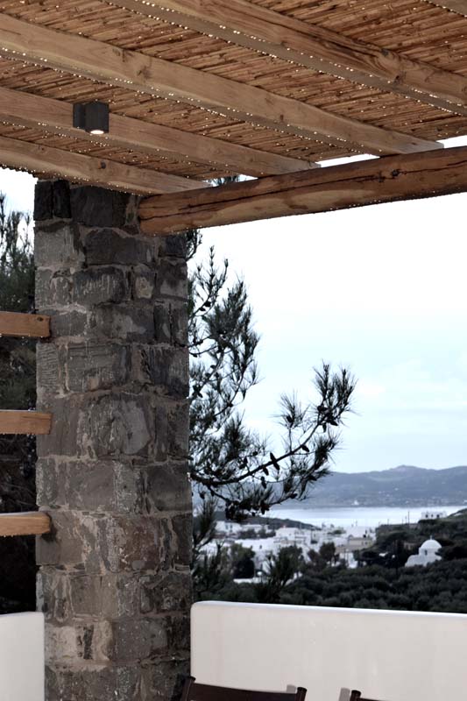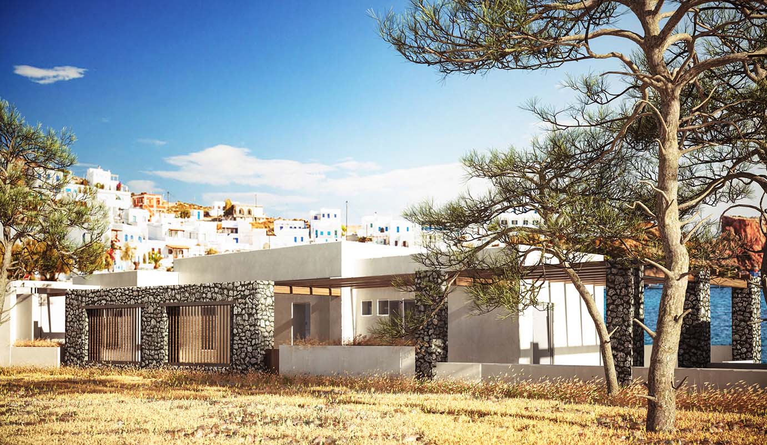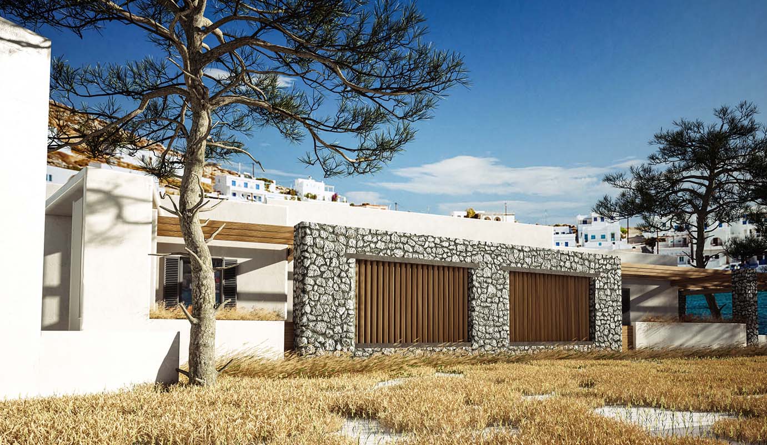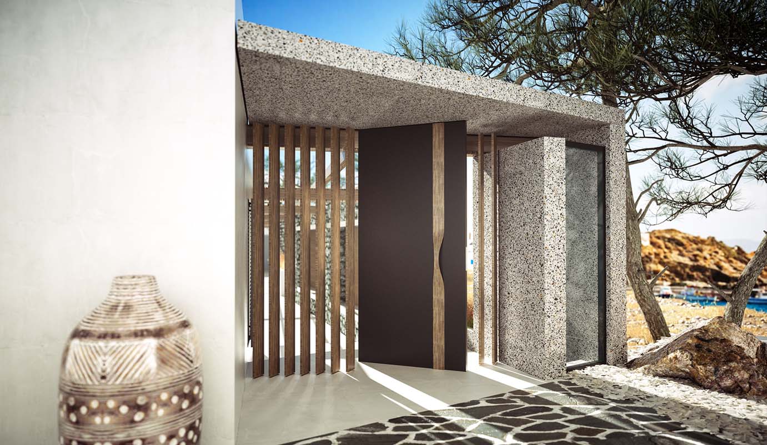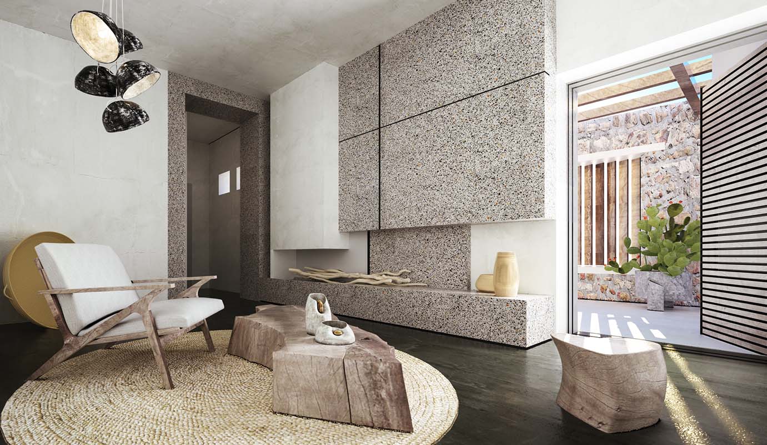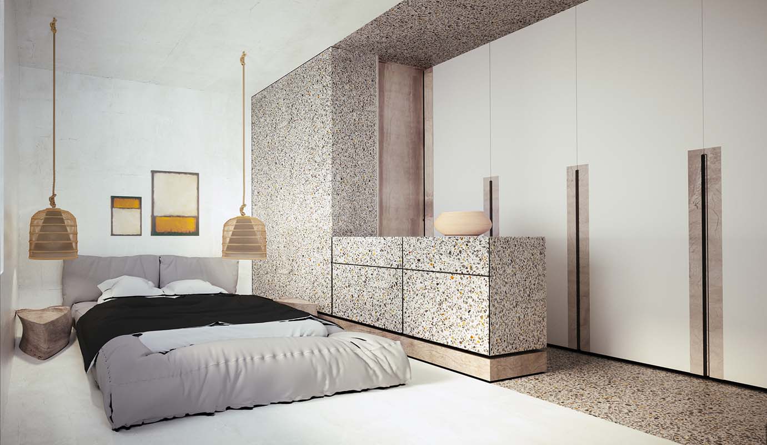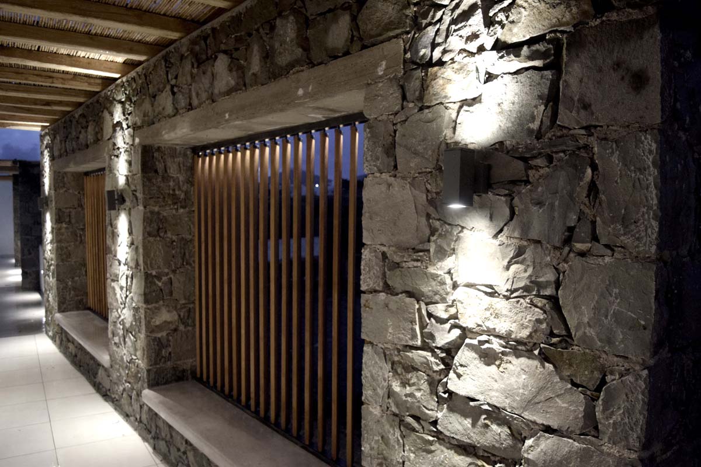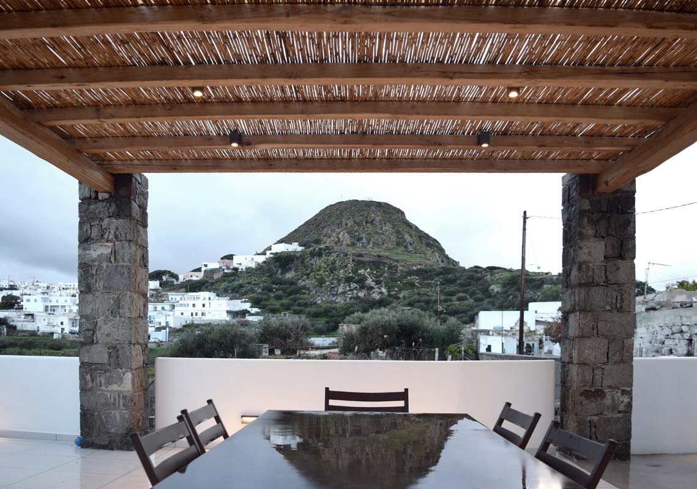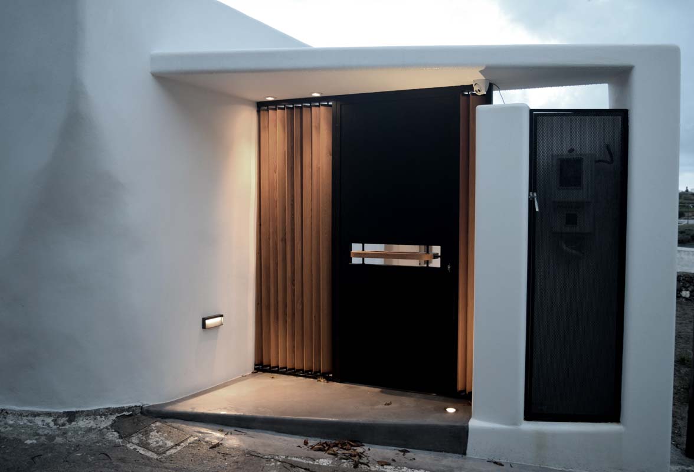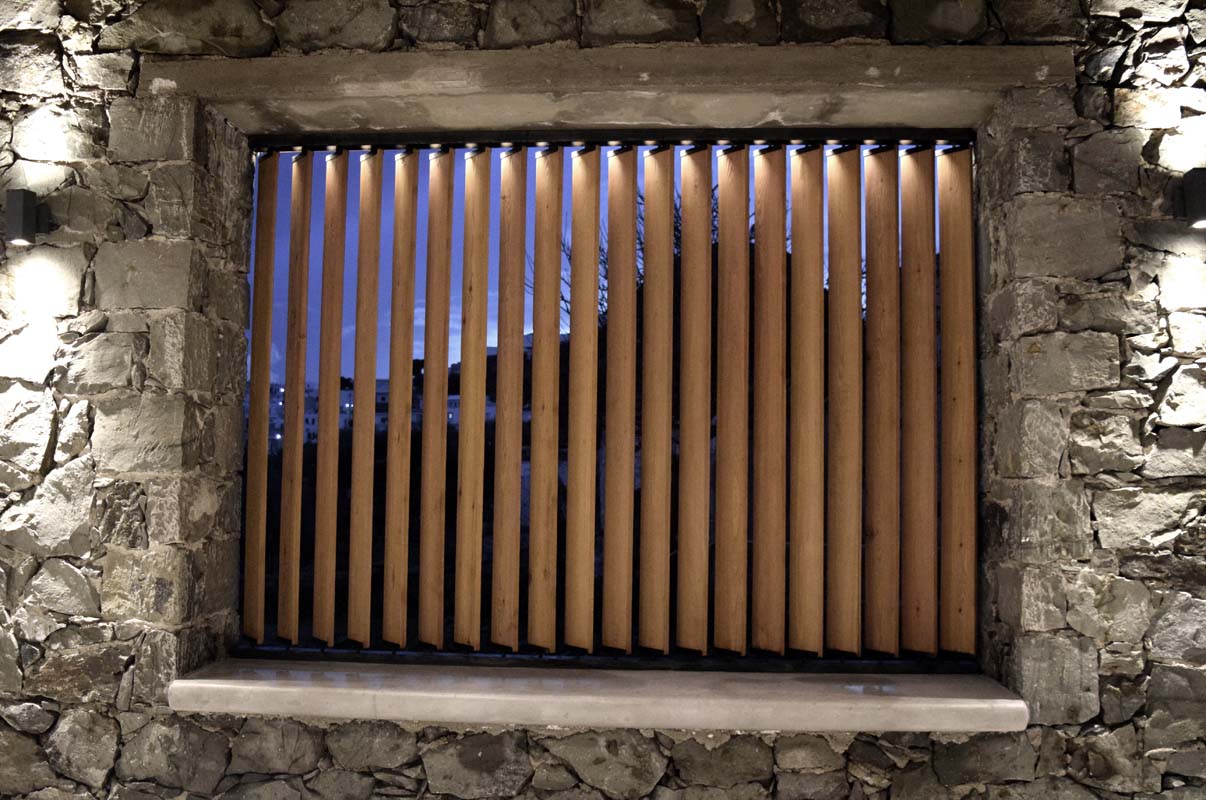The project involves full renovation of a small two bedroom house, planning of outdoor spaces and re-use of adjacent secondary structures.
The residence is situated in Plakes – a mountainous settlement – in close proximity to the island’s capital ‘Plaka’, the vacation centre of Milos ‘Adamantas’ and to all wonderful beaches of the island. The old derelict dwelling had an elongated plan, typical of buildings that have been constructed gradually with successive lined-up extensions.
The scope of the project was to create a permanent residence for a three-member family. Public spaces -living and dining rooms – were organised at the centre and two bedrooms were formed at the two edges of the house. Outdoor and indoor spaces merge and constantly interact, creating two living rooms of different spatial qualities. The view to the landscape, privacy, use by daylight or nighttime are amongst other significant parameters that generated a contemporary space, that however functions as a traditional courtyard.
Greek traditional materials have been used throughout the construction, yet with a fresh outlook. The building’s envelope was preserved and small scale interventions improved its function. Old plasterwork was removed and existing masonry walls were jointed and plastered anew, whereas part of it was layered in exterior insulation. Exterior plasterwork followed the relief of masonry walls softening the harsh light from the bright sun of Milos, by creating shades on the white painted walls. Stone-built features used for seating were constructed from local iron-stone quarried from the island. Pergolas were made out of raw chestnut wood and were covered in reed. Vertical wooden louvres provide both privacy and protection from the bright western sun.
