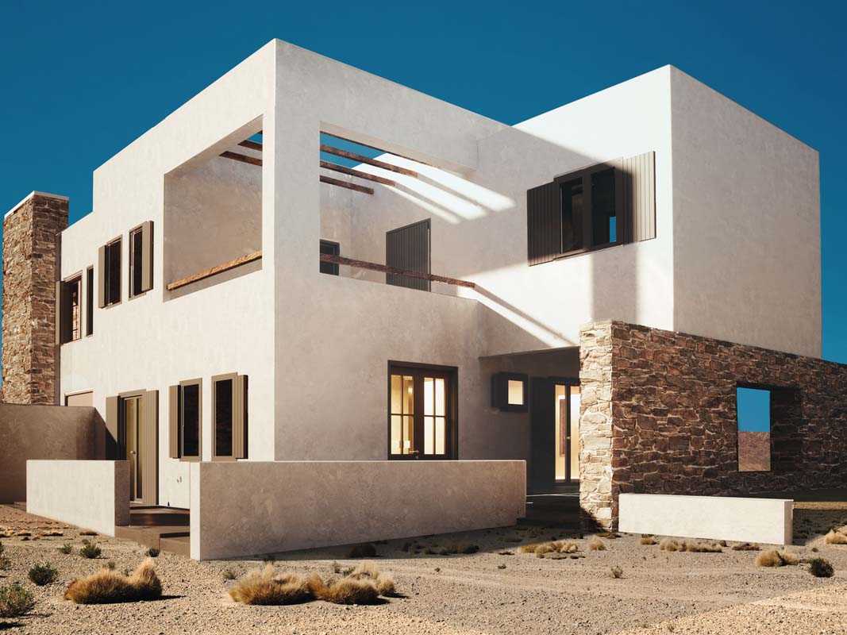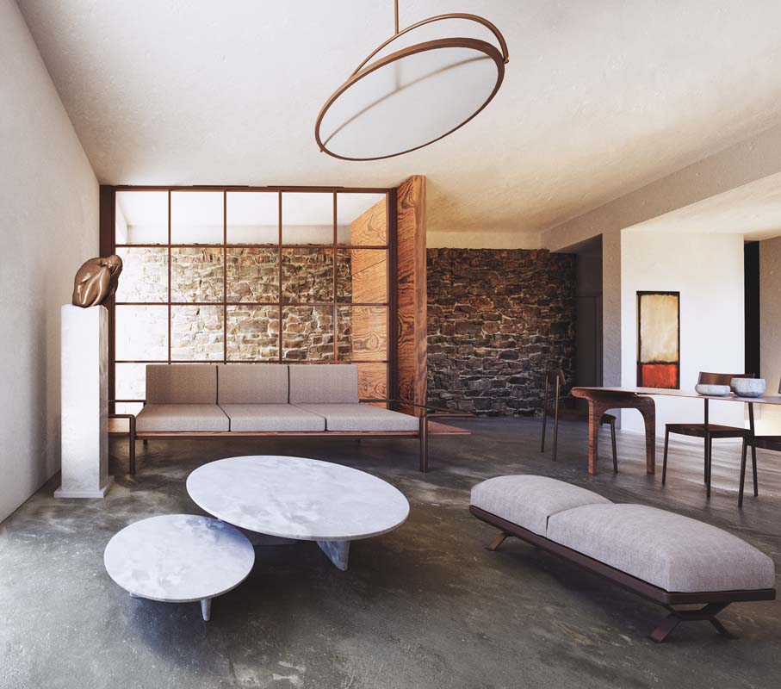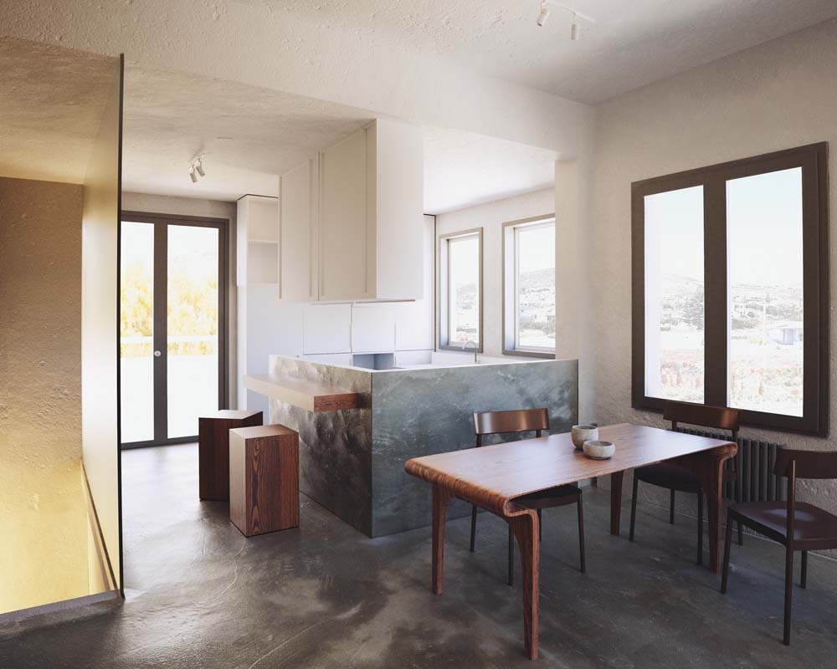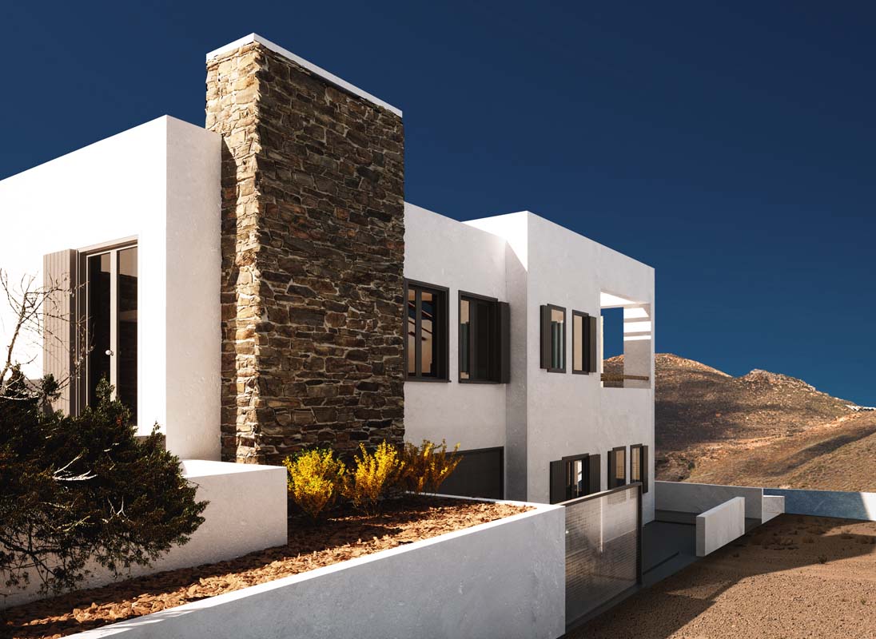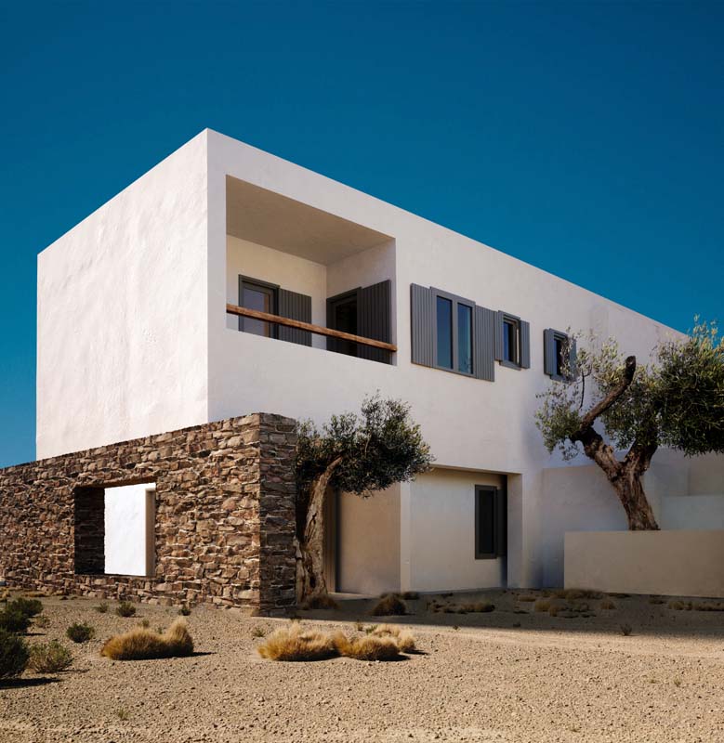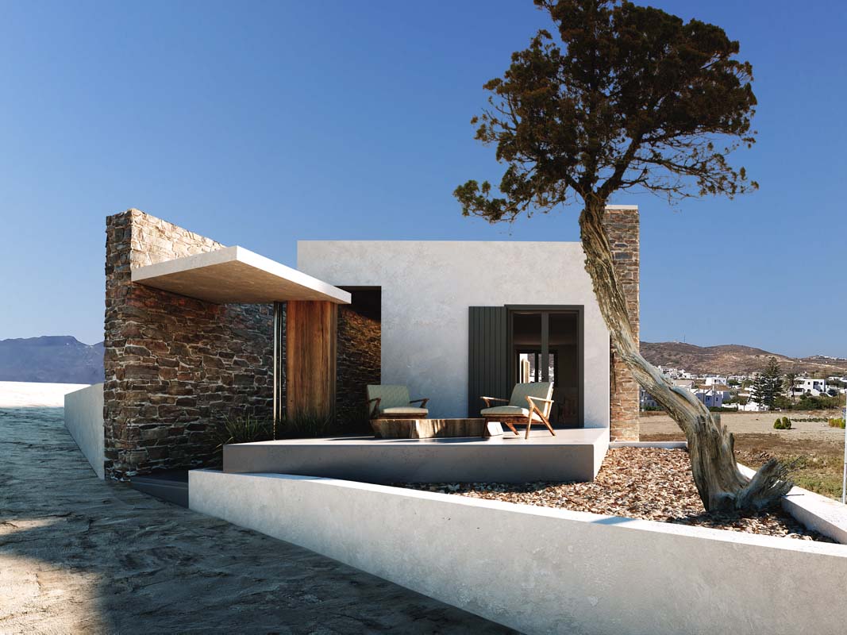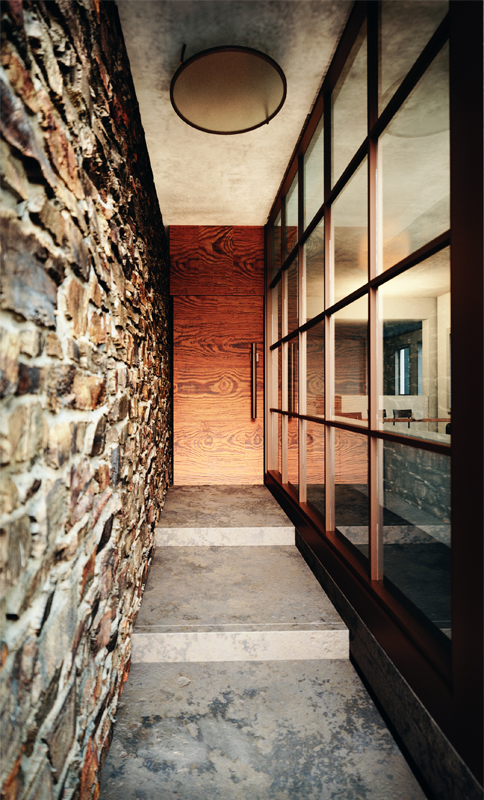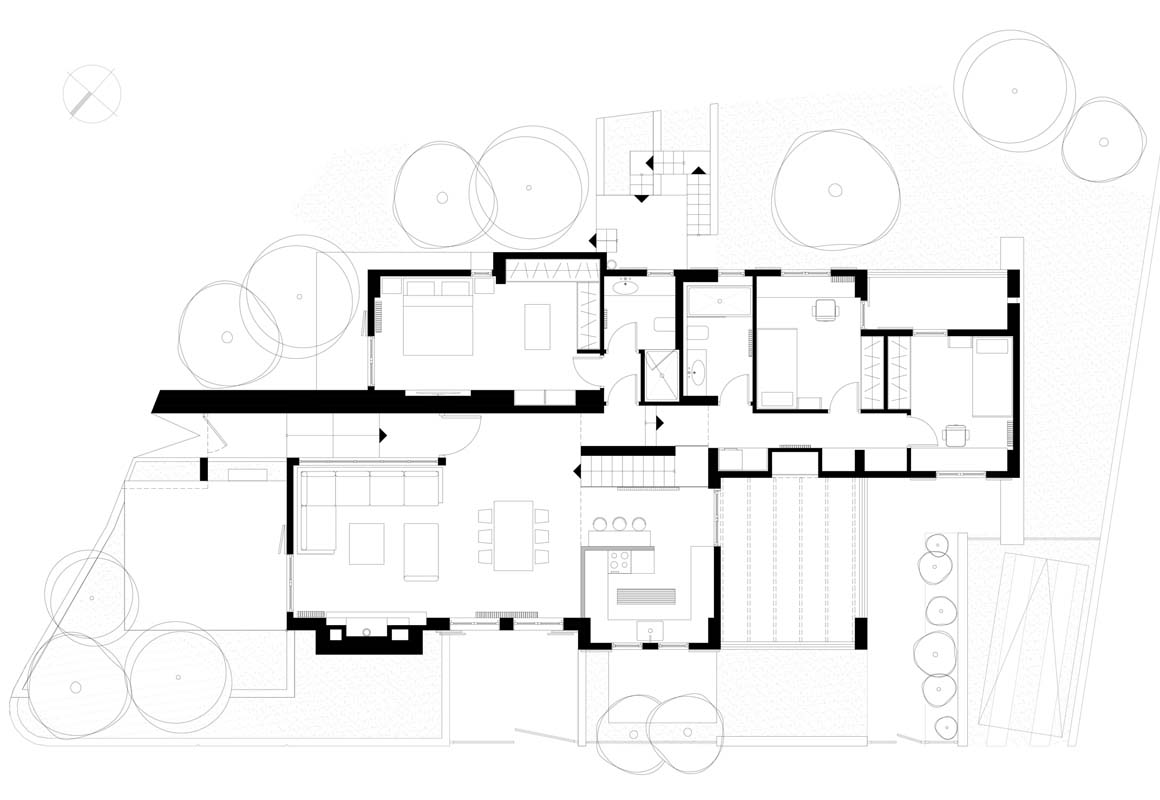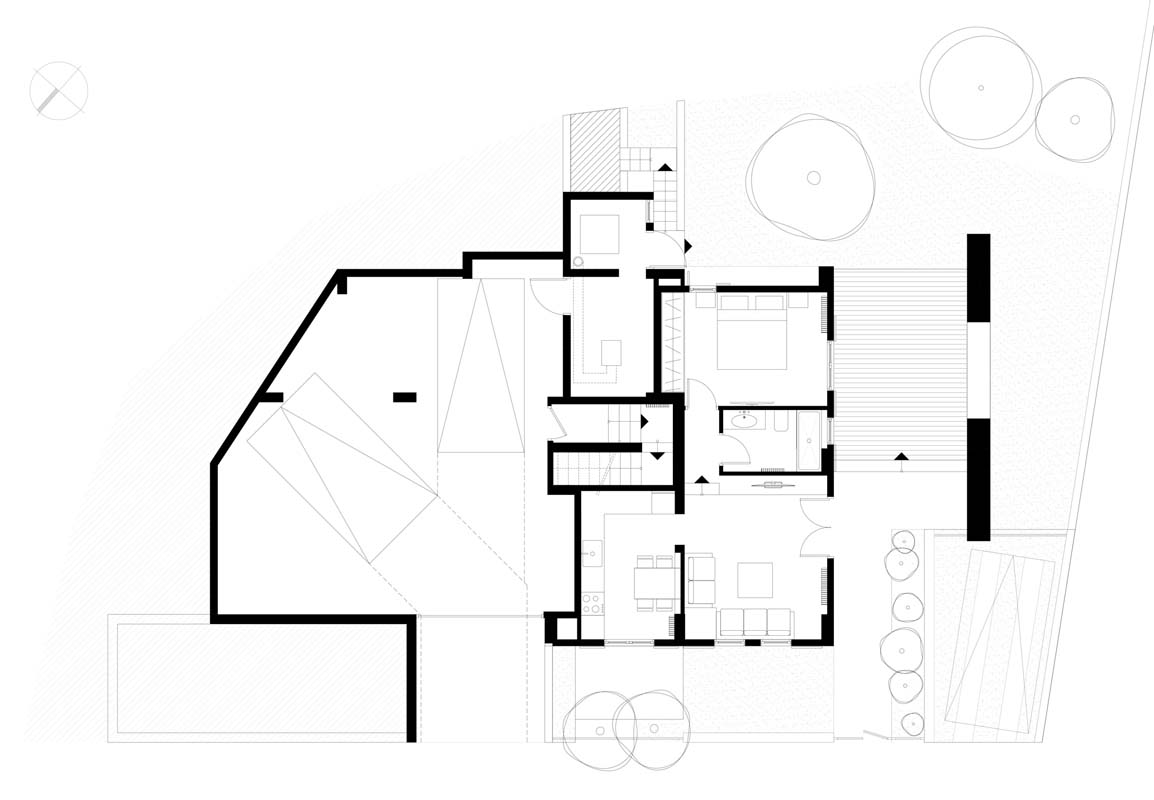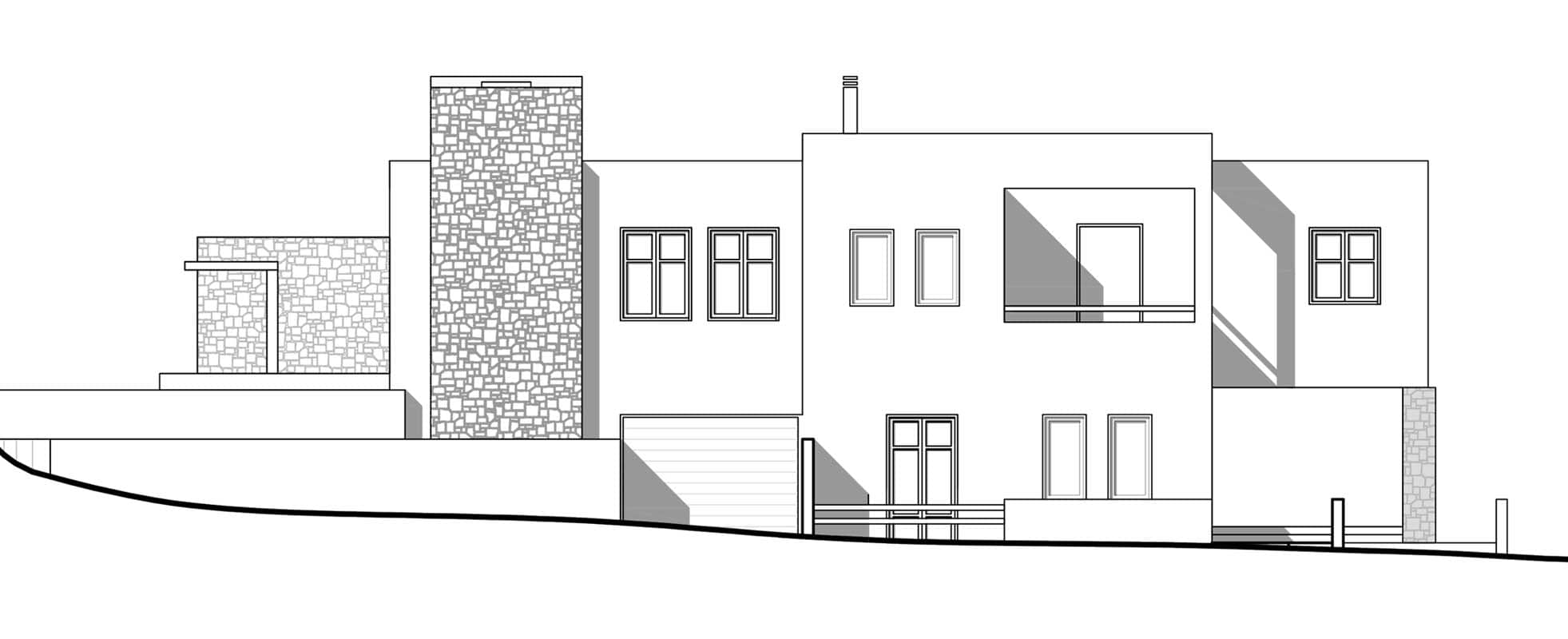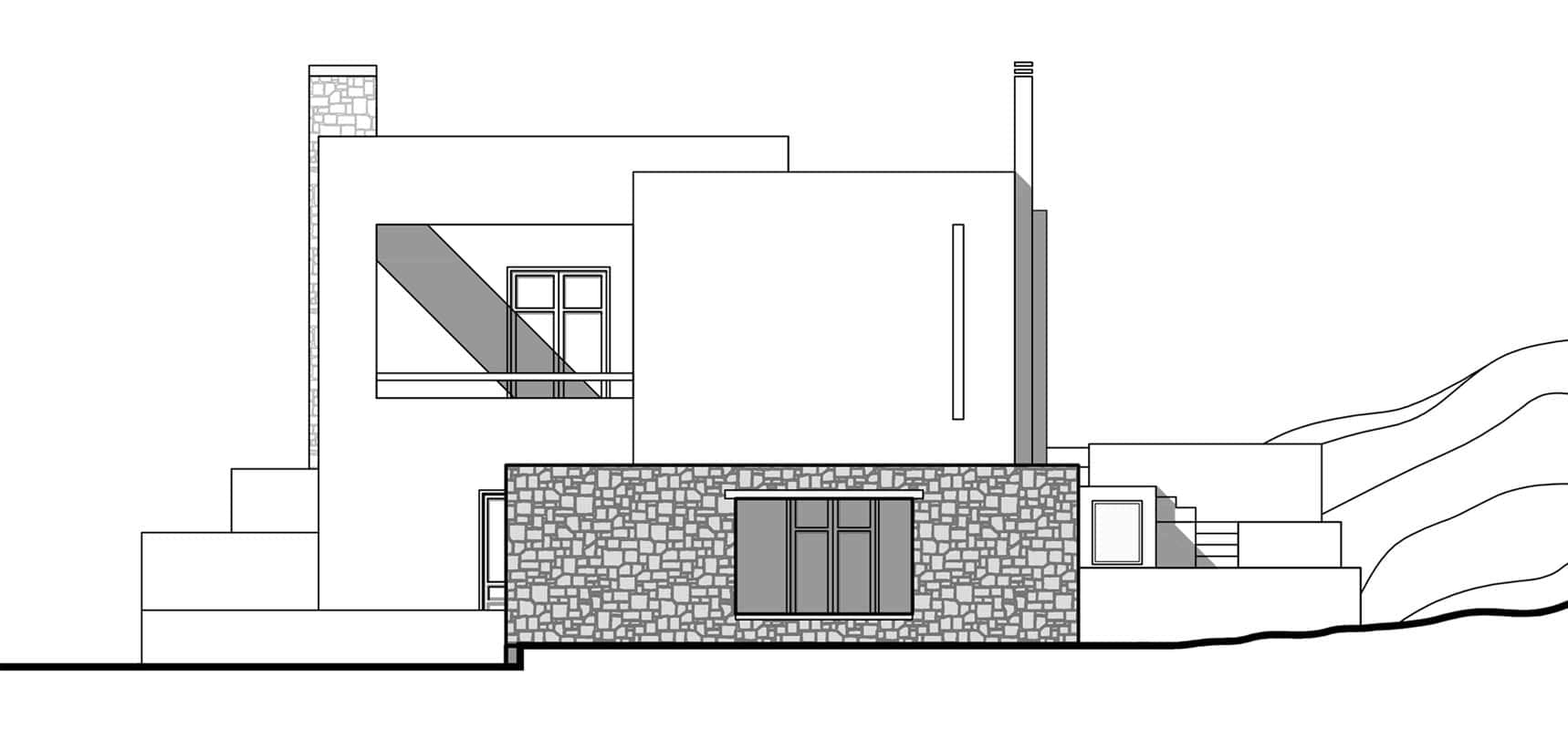The project involves the design of two residencies in the settlement Pollonia in Milos Island. Respect to the local scale, the building’s integration to the landscape and its relation to the ground, as well as influences from local architectural tradition have been constant design parameters. The architectural intention, however, was not a building that resembles a vernacular one, but one that would express its era and fulfill the needs of a contemporary family.
A 4m drop at the Southeast border of the plot crests in a rocky planted slope, that blocks the view and acts as a light and air barrier. Addressing this issue, the main residence was set at a higher level, to benefit from the southeastern orientation and the seaview. The second residence is situated at the lowest flatter level. The two levels rest lightly in the ground, they do not brutally slash the terrain in an upright development. The arrangement of the basement in the sloppy part of the plot was of great importance as it served the smooth transition between the ground and first floor level. The outdoor green spaces are arranged by way of low retaining walls adjusted to the terrain.
The main residence is designed for the owner’s four member family. It is organized around a linear route, defined by a rough masonry wall. The wall extends from the entrance of the plot to a central internal point, from where all private spaces develop. It marks the transition from the public space of the street to the private outdoor space, unifies interior and exterior spaces, but above all separates the living areas to the more private areas of the house, the bedrooms. The public areas – living room, dining room and kitchen – are situated at the northwestern side and along the view and are related to two terraces of different qualities; a roofless terrace surrounded by vegetation on the side of the living room and a covered one with a wooden pergola and view to the sea on the side of the kitchen. The house’s private areas are separated in two distinctive zones: the master bedrooms’ zone that expands upon the southeast side of the masonry wall and the children’s bedrooms zone that is slightly elevated and oriented towards the south. The masonry wall ensures privacy to the master bedroom’s outdoor space, while the children’s bedrooms share a common space outdoors.
The second residence is situated at ground floor level, adjacent to the surrounding landscape. A semi open air space is created between the house and another masonry feature wall that holds a manifold role. It signifies the houses entrance, filters views from and to the residents and finally bears the overlapping volume of the building.
Local materials and building methods are used throughout, typical to the Cycladic landscape, such us white plaster with rounded corners, either smooth or textured, stone quarried locally, wooden irregular shaped elements and plaster cement on the floors. Finally, traditional wooden doors and windows are used with proportions according to the typical of the place, namely emphasizing the vertical axis.
