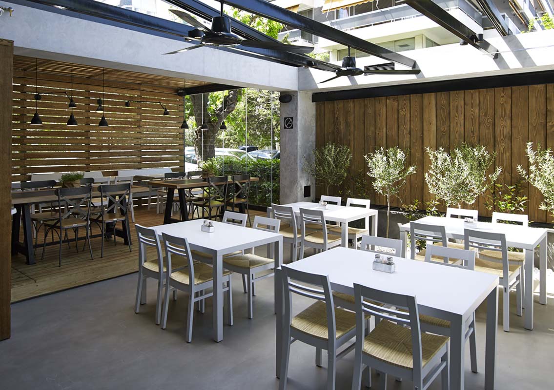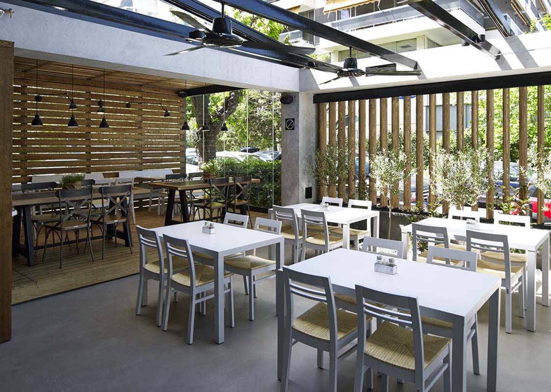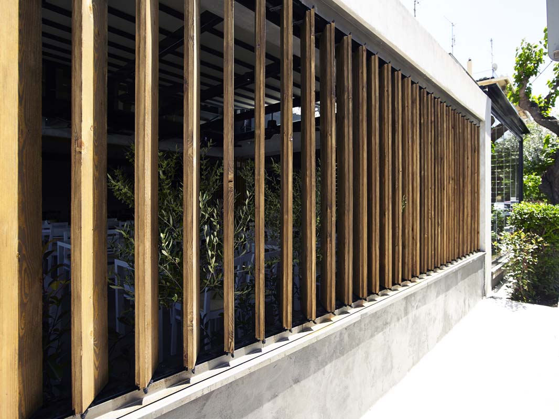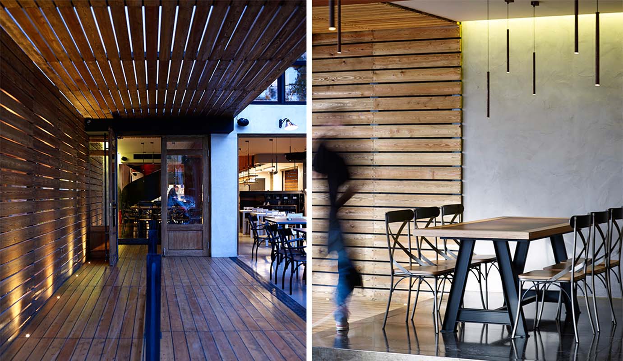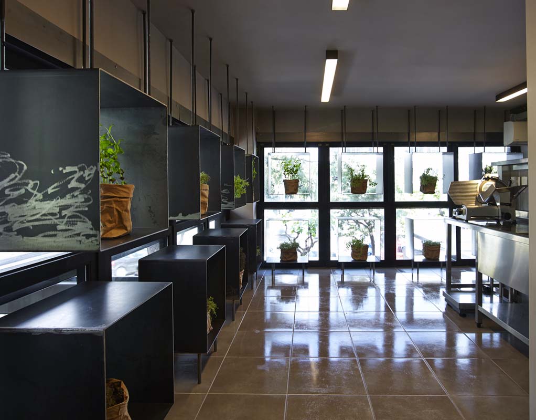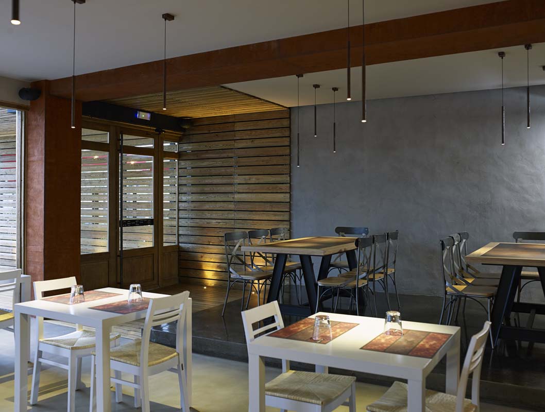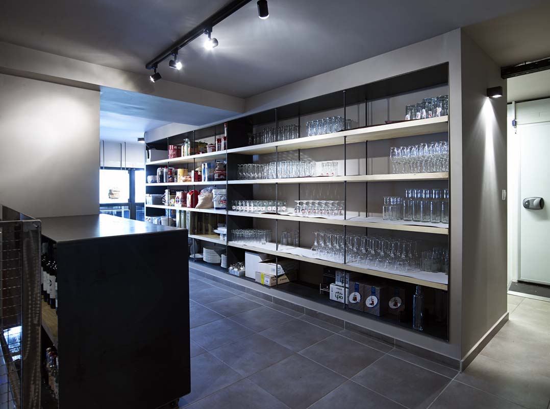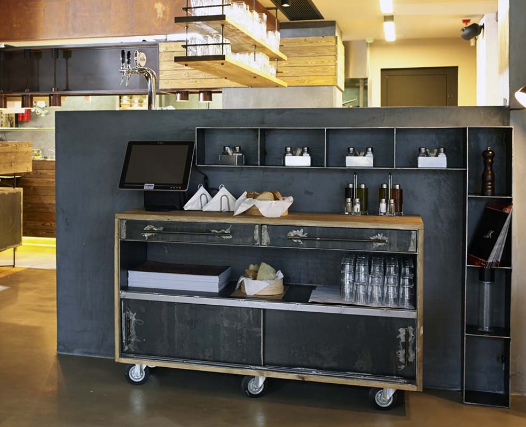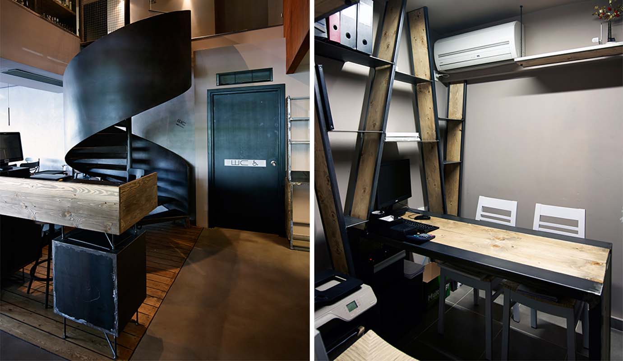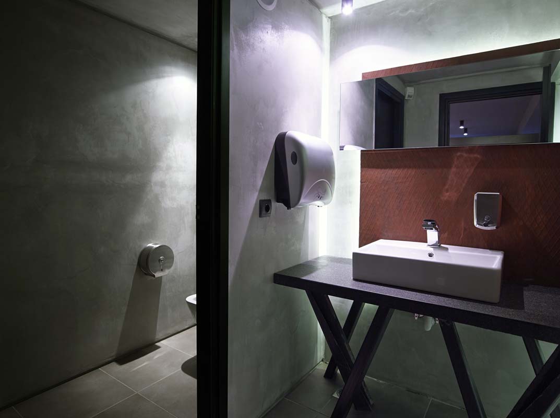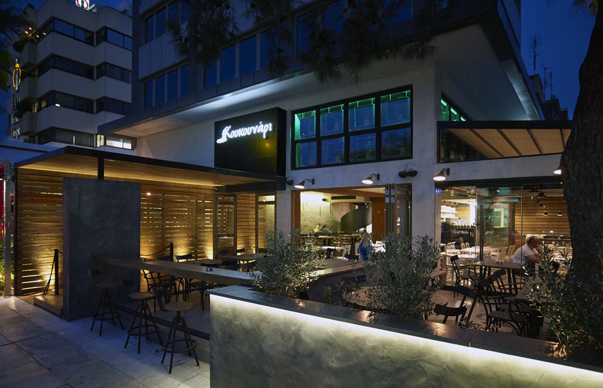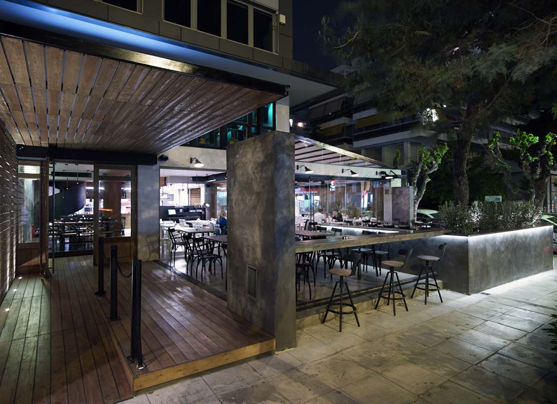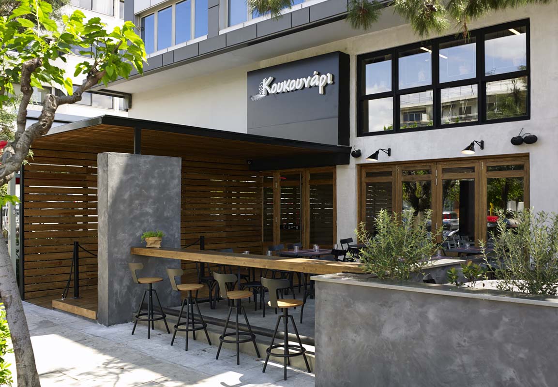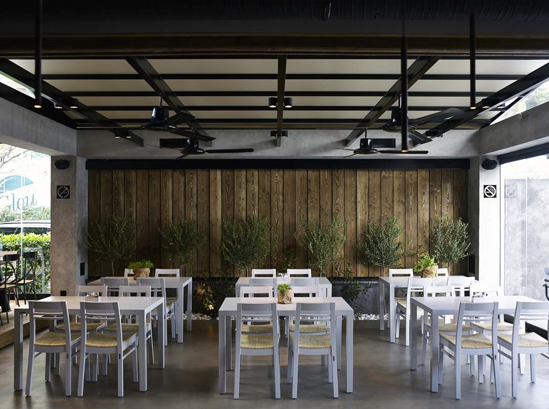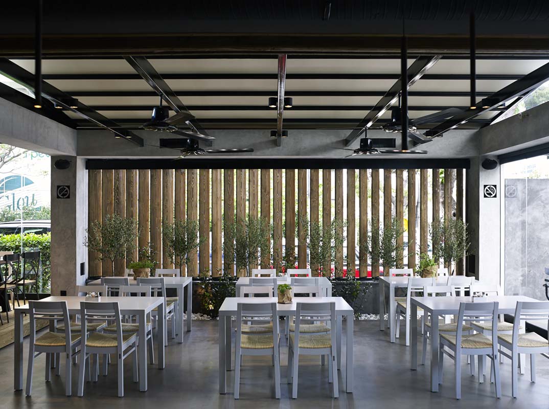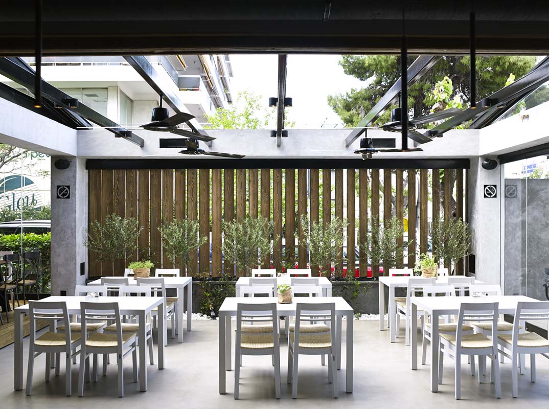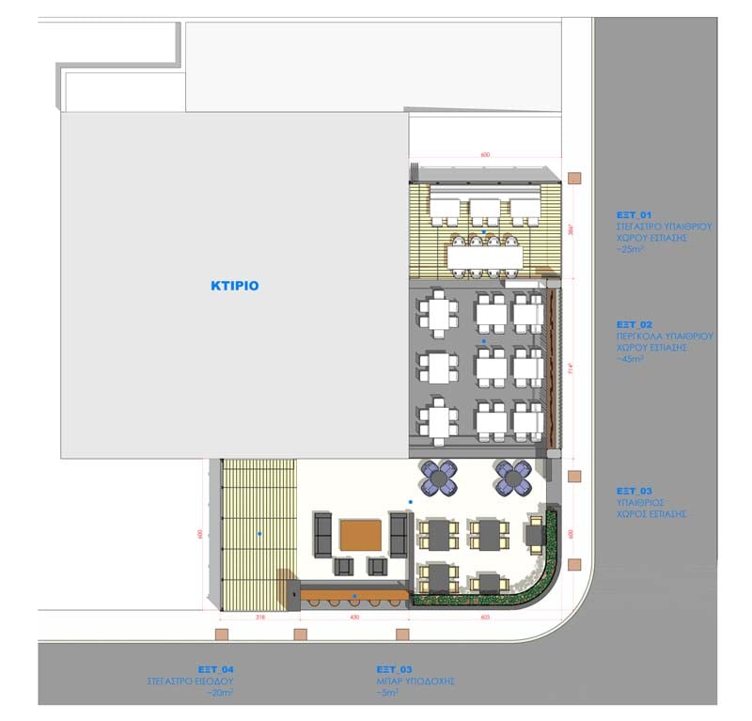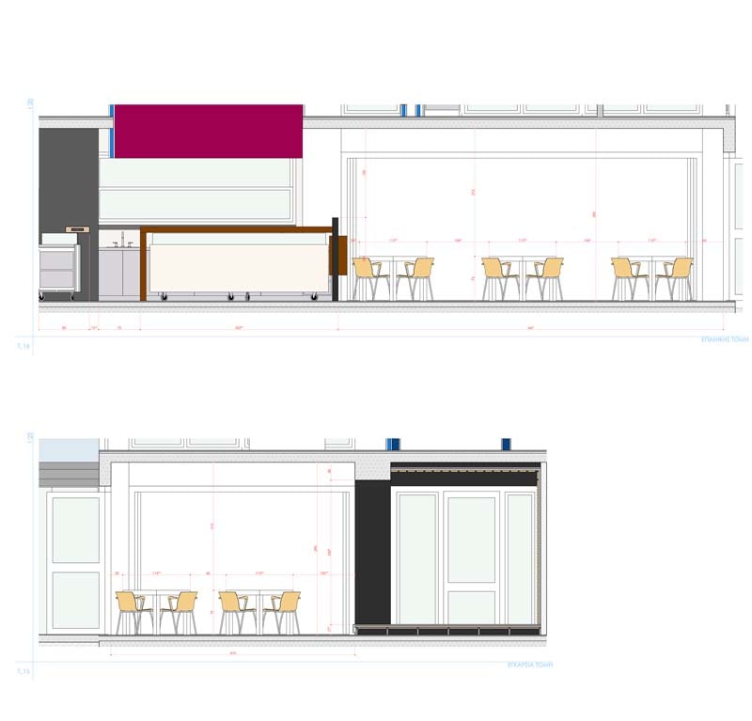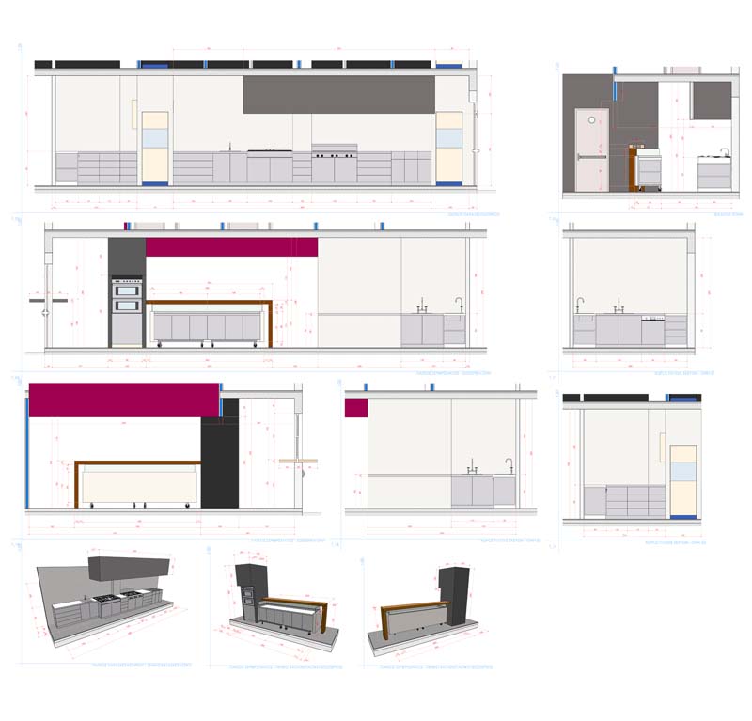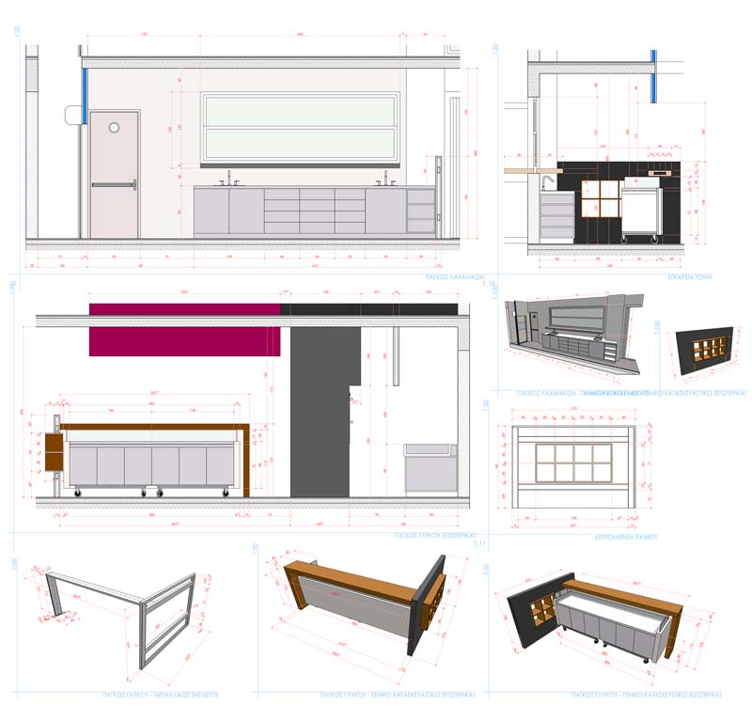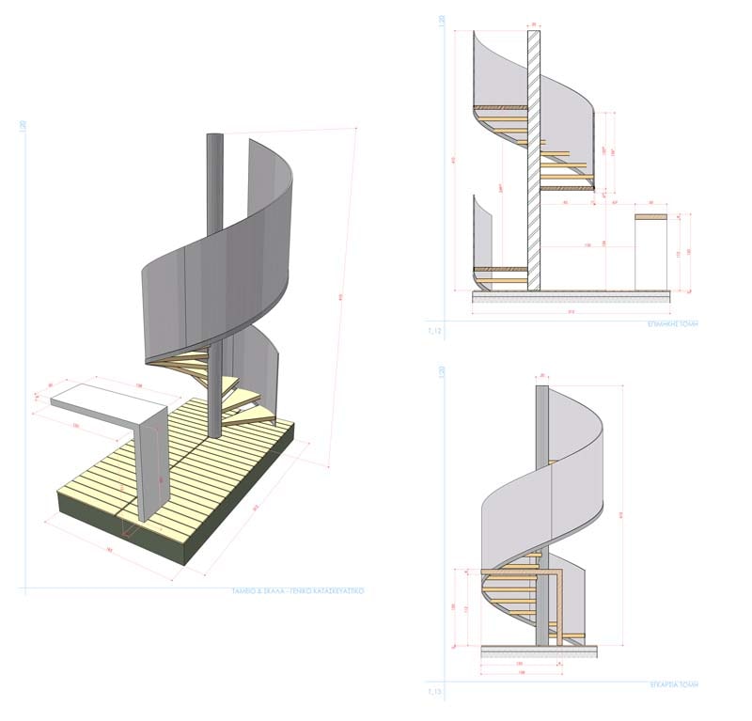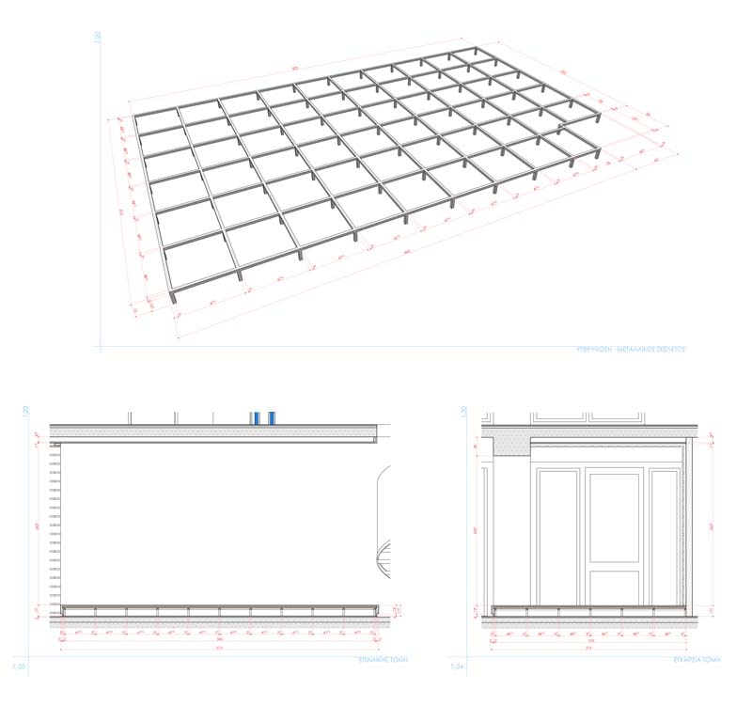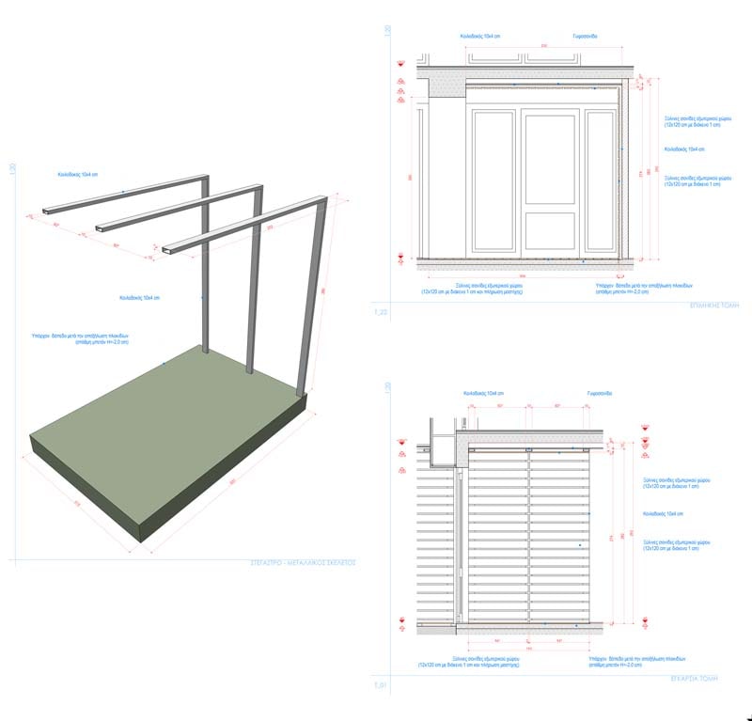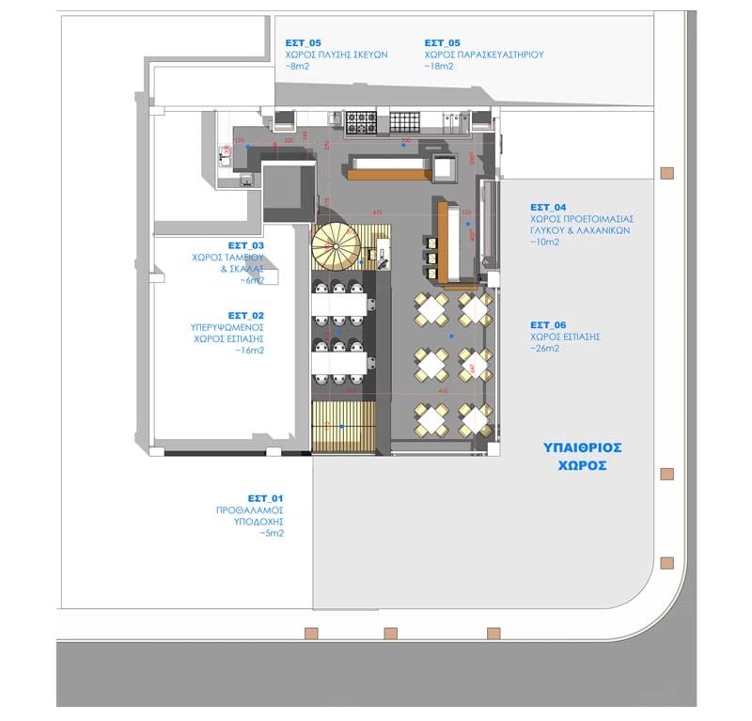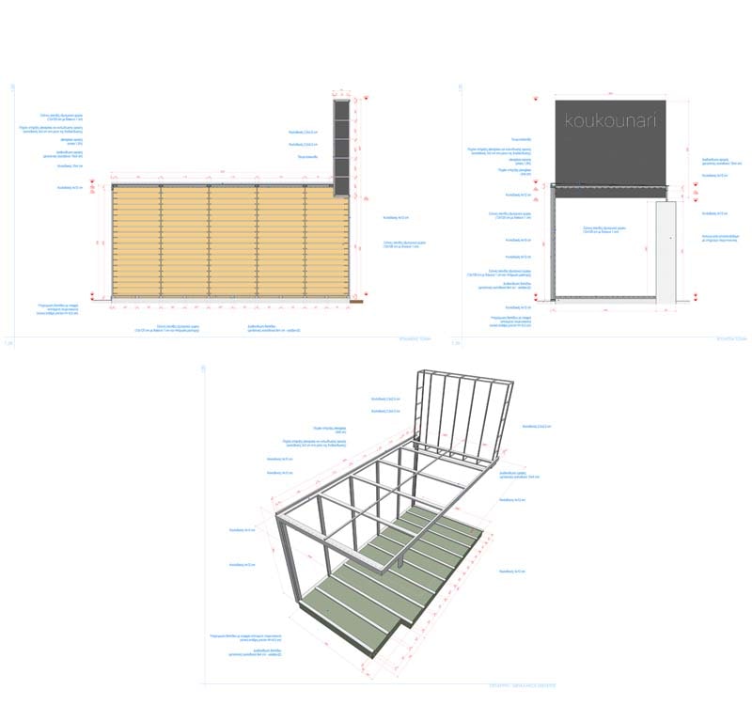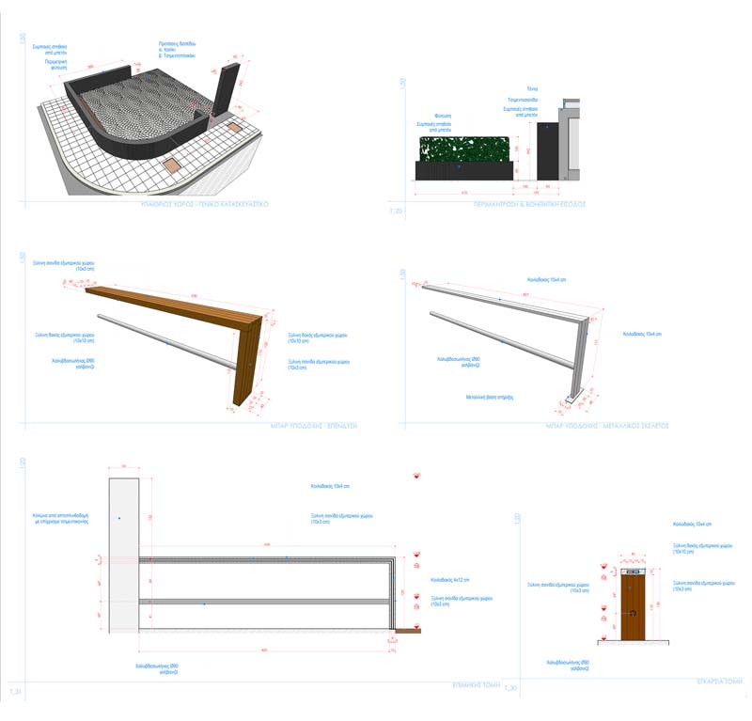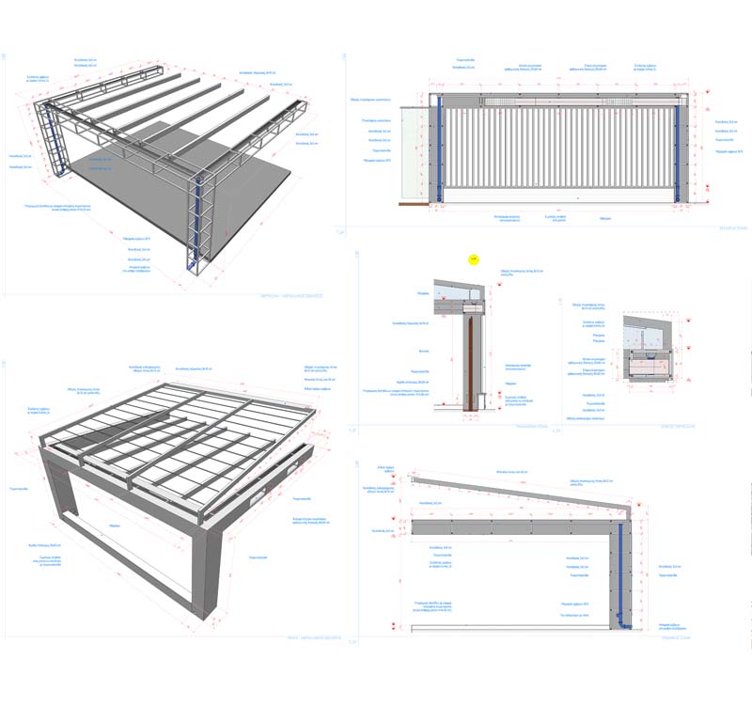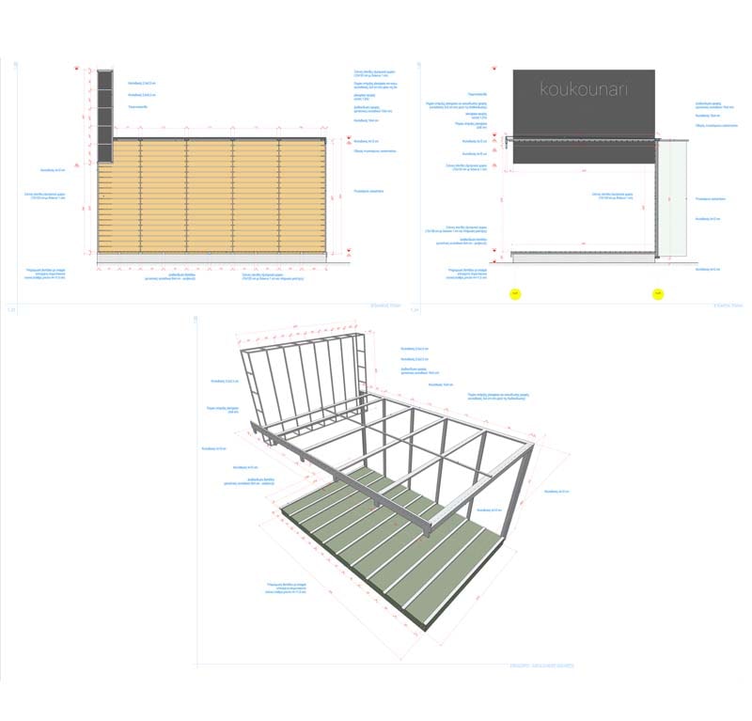Restaurant Koukounari (“Pine”) has become in recent years one of the most noted restaurants in the area of Holargos, possessing a favourable location right at the recreational centre of the area.
A restaurant is a mechanism with specific functions such as restocking, food preparation, final processing-presentation, cleanup, etc. and requires clean and safe flows of food and personnel at all times. Except from the above given requirements a list of goals for the project was set up right from the start:
- Creating visual stimulus from the street, arousing interest.
- Attracting pedestrians by breaking down the boundaries of public and private space, by the entrance opening, by guiding and directing.
- Free flow and gentle transitions to all spaces, gradual and increasing unveiling of the whole.
- Creating “scenes” (places of special interest) to promote visual variation while at the same time minimizing the effect of disadvantaged corners.
- Acoustic and aesthetic insulation from unpleasant features of the surrounding environment.
- Flexible space that functions either partly or as a whole, according to season and visitor’s influx.
- Visual contact of the kitchen from both outdoors and indoors contributing to gastronomical delight.
The entrance is composed of an open-air bar situated in the street attached to the structure of the canopy. The canopy emphasises the entrance; this elongated wooden warm structure creates a positive disposition and its linearity permeates the interior, breaking the indoor outdoor boundaries. This space functions as a stopover for the visitor, who can peer into the restaurant, choosing a favourable spot and finally be guided by the personnel to a table. It works as a meeting point, a waiting room or a reception. It provides transparency towards the restaurant’s interior and outdoor areas and serves as a transition between private and public space.
The interior dining area is characterized by two evidently distinguished sections: The outer zone is the area closer to the outdoor space and is usually the customers’ prevailing choice. Large openings establish an immediate connection with the outside. The inner zone is an area “trapped”, between the elongated canopy wall and the entrance space, the staircase and the passing-through of customers and personnel. Special consideration was given to utilize and promote it. By elevating this section, its relation to the surrounding spaces improved (area to height proportion) and a dissolution of scale is achieved. Additionally this inner zone was decorated in a special character, while visual communication is filtered rather than obstructed.
The semi-sheltered space is treated as the interior space of the dining area. The materials, equipment and colours of the interior are repeated, thus retaining a continuity between outdoor and indoor dining areas. A pergola with movable louvres enables flexible use the whole year round. Vertical movable wooden louvres from the side of the busy avenue as well as to the side of the quieter street offer protection from rain and wind and filter views to the streets. Either open or closed, and in combination with the interior vertical planting they provide a backdrop to the interior and outdoor food service areas. The pergola is protected from the sun and rain via an awning that is removed during summer nights to enjoy the night sky. The strong pergola beams carry the air conditioning installation. The in between thin metal beams allow for passages and installation of light fixtures and ceiling fans. This semi sheltered area is extended creating a special corner covered by a pergola with fixed shading. The elements of the structure of the entrance and canopy are repeated not only as a matter of consistency, but also to serve functional purposes such as signifying the relation to the kitchen and obstructing the view to the parking lot and ramp of the building. This space is also elevated offering better views.
The outdoor dining area expands along the green area and the alley of Mesogeion Avenue, creating a more chilled out corner. This space becomes gradually more extrovert while being protected from the sights and sounds of the busy avenue. Successive filtering by way of elements of various heights and translucencies (trees and planting, low walls and glass surfaces) promotes either contact or seclusion from city life. Rich planting, floor material and equipment intend to create a more flexible space during daytime.
