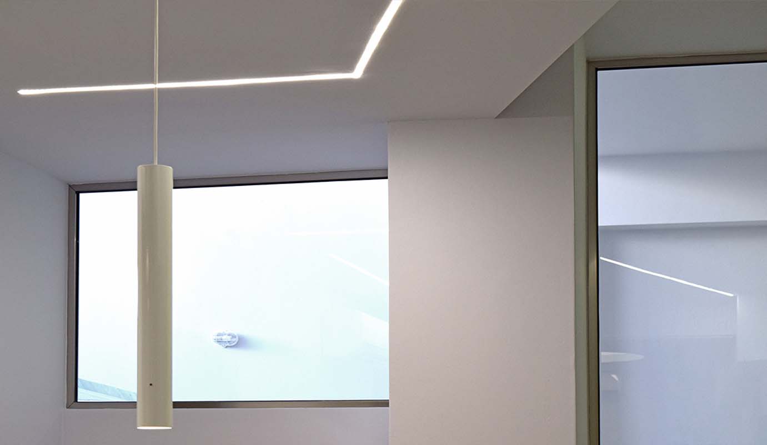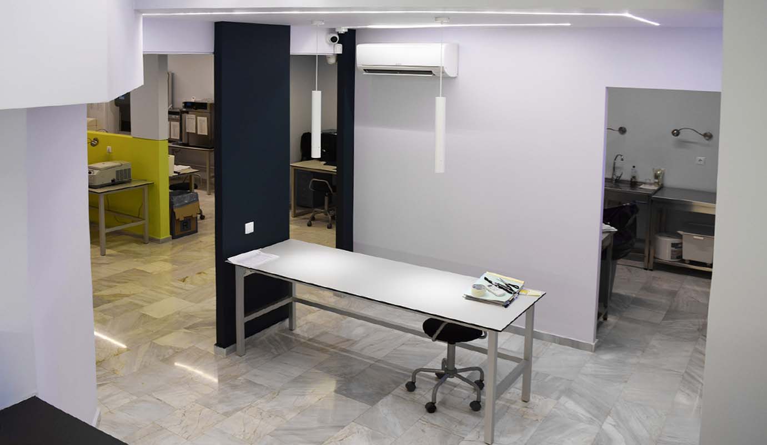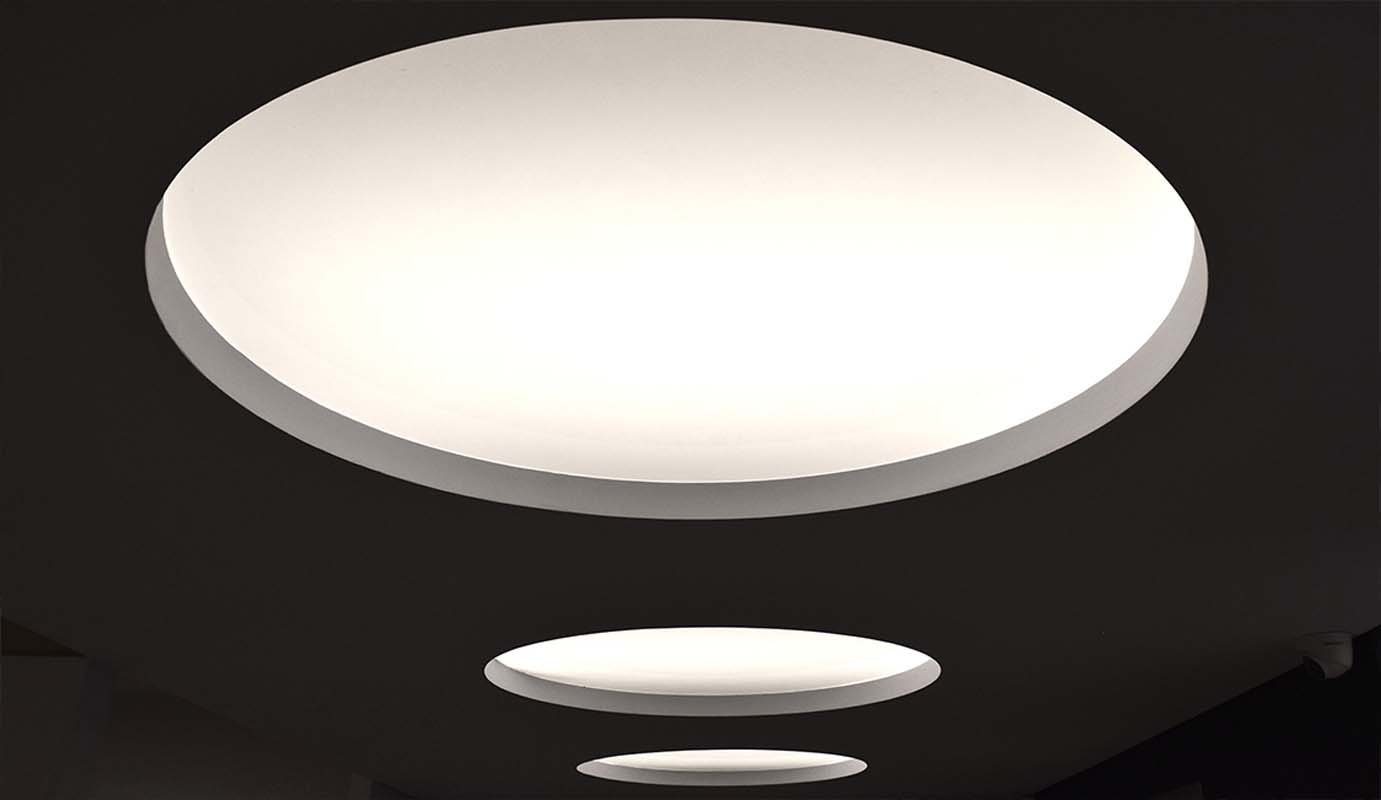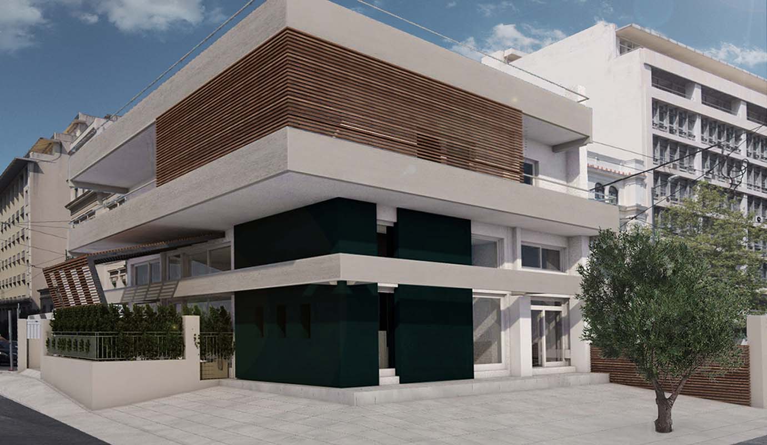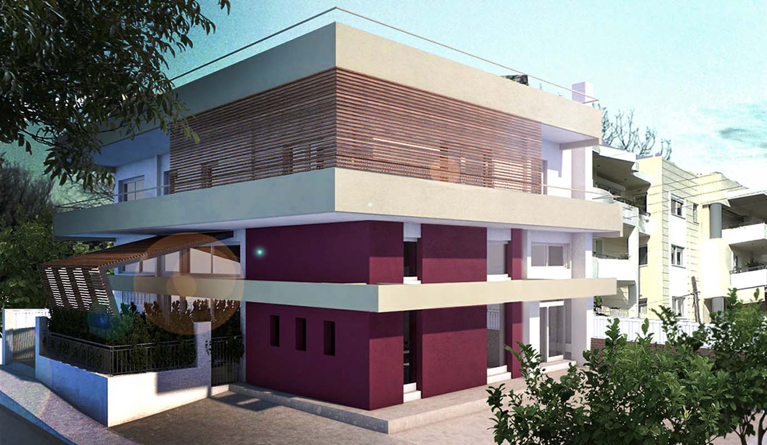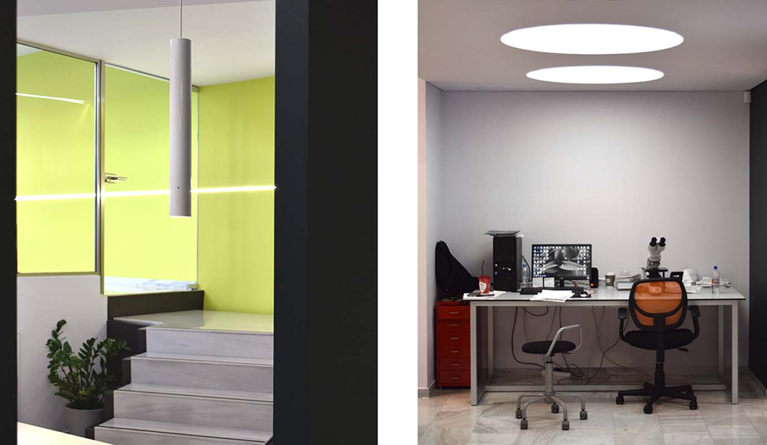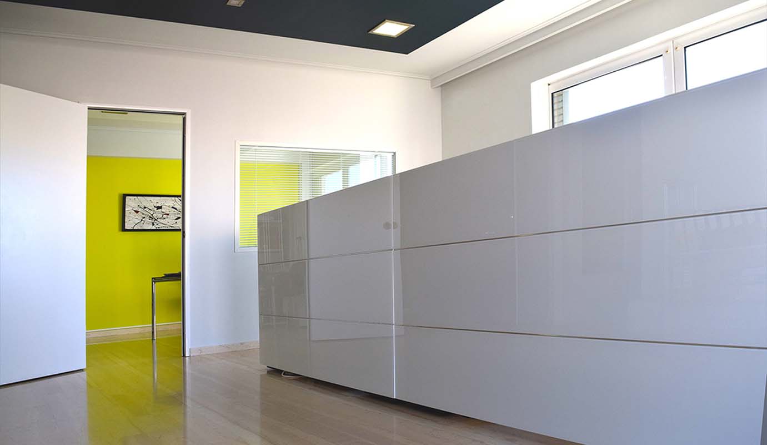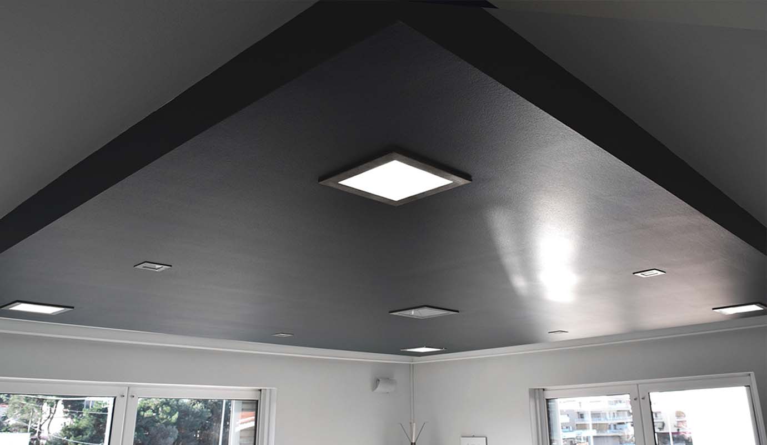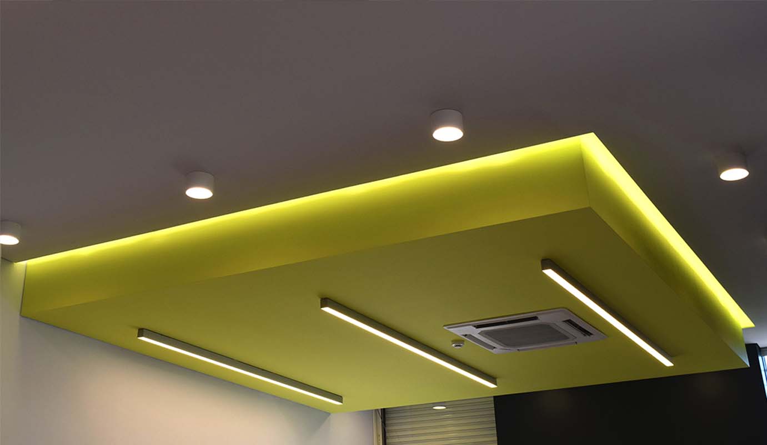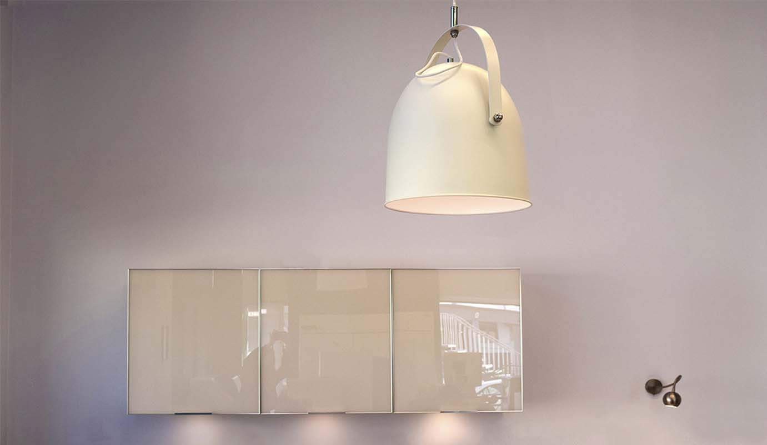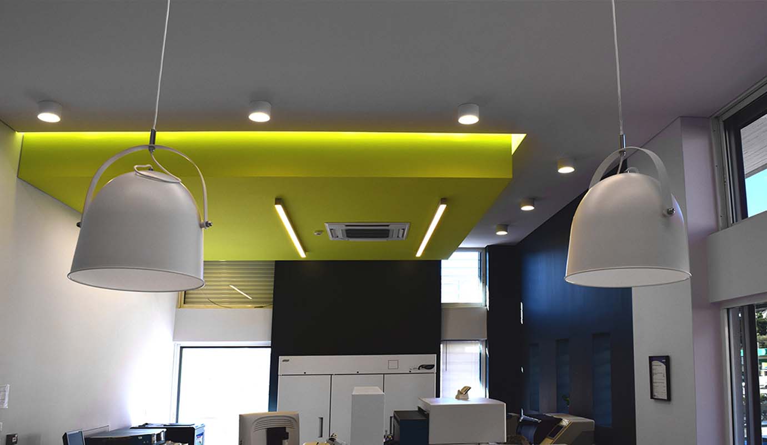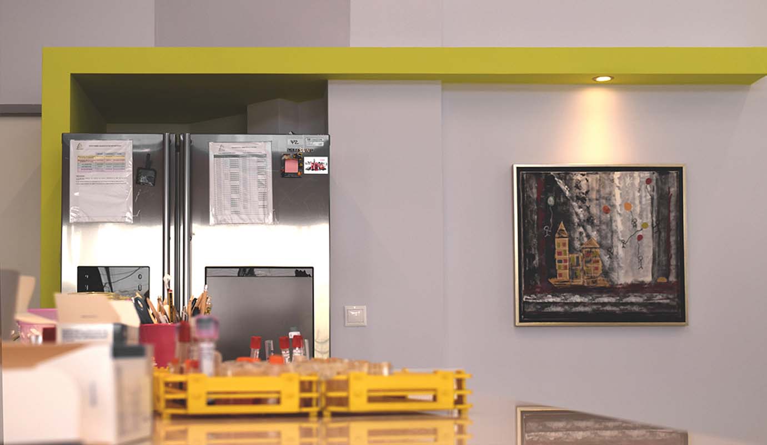Relocation of a microbiological laboratory for pets in an independent building. Laboratory facilities expand across two levels and support office spaces are on a separate level.
For the new building’ s function an open plan space is provided with offices situated on the first floor and laboratories on the two levels below – ground floor and basement. The main intention was to create pleasant work spaces equally developed in the two levels. Other design parameters were: employee’s density control, unobstructed function of individual tasks, separating access to work spaces from spaces that contagious procedures occur (such us sample delivery) and finally providing internal and external spaces for employee’s relief during break time. Small scale interior and exterior interventions revitalized and modernized the existing shell. Maximum use of natural daylight in combination with thorough general and direct artificial lighting design, avoidance of dazzling, controlled shading, protection from overheating and noise were the scope of specific studies.
The building is situated in a corner plot in the council of Ag. Paraskevi, with its corner oriented towards Southwest. It is a two storey mixed use building with residential use at first floor level and commercial use (laboratory) at mezzanine, ground floor level, and basement. The individual laboratory functions of the microbiology center, situated on the ground floor and basement, have been treated in the same manner: two axes organize the laboratory equipment,into four elongated zones at both sides, leading to a central area, where the samples are prepared and processed. The ground floor main entrance remains the main visitor’s entrance, whereas a separate access is designed at basement level for sample delivery. Internally, space is punctuated by the central table for samples preparation, where the employees are concentrated and spend most of their work time. It is oriented towards the quieter street adjacent to the plot. A secondary exit from this central processing space leads to a patio, shaded by a steel frame construction with fixed wooden louvres.
The corner curtain walls of the existing building have been cladded in a new façade with selected openings, so as to protect the interior lab spaces from excess light, heat and noise from the street. This new façade is a key component of the building’s new identity.
Basement Level follows the same principles of design. The wide entrance route functions as a semi sheltered space that fills the lab with daylight during working hours. Special consideration was given to isolate contagious lab spaces from the sample study spaces. At floor level the interventions where kept to a minimum, with more significant the shading device at the corner of the building composed of steel frame and fixed wooden louvres to prevent excess daylighting and overheating in the interior.
