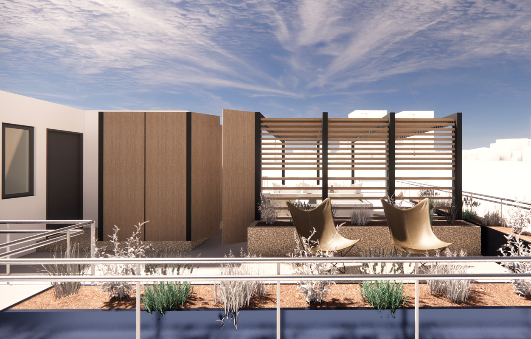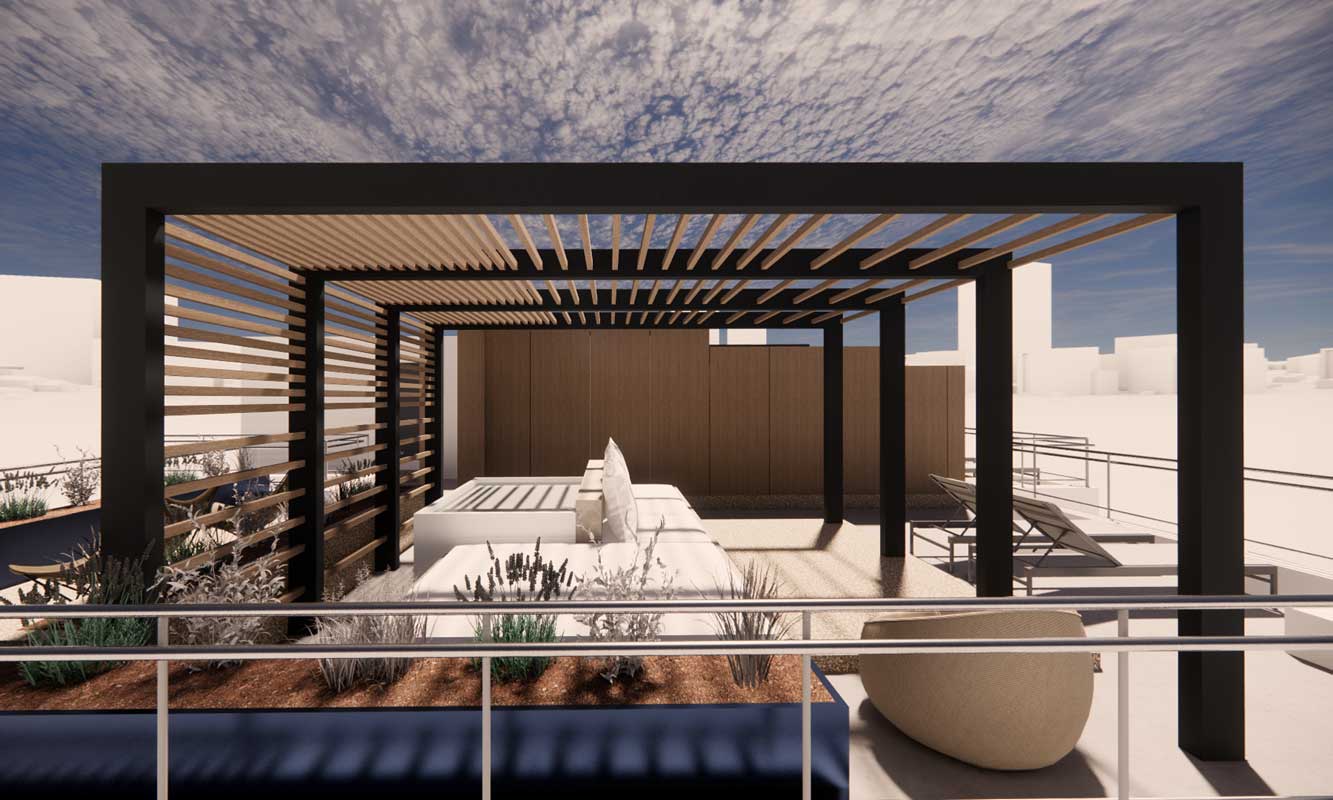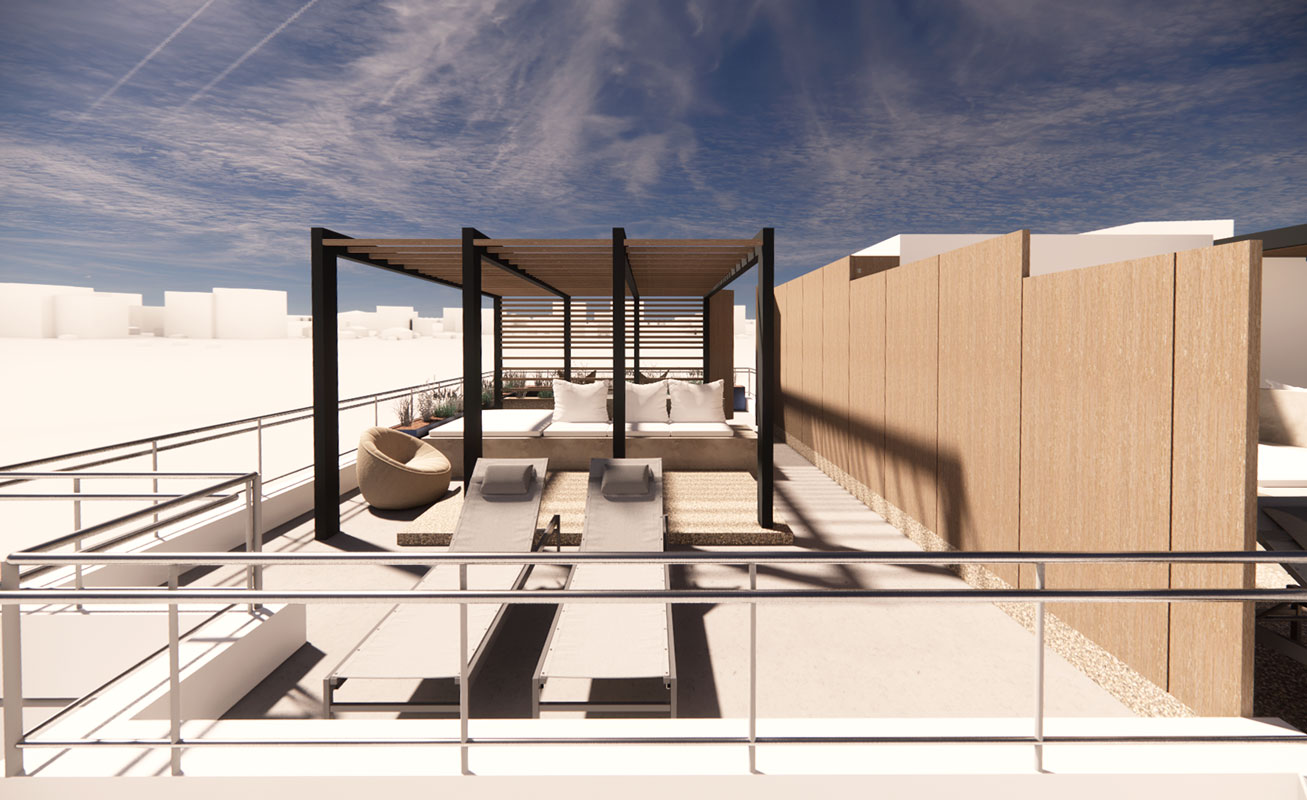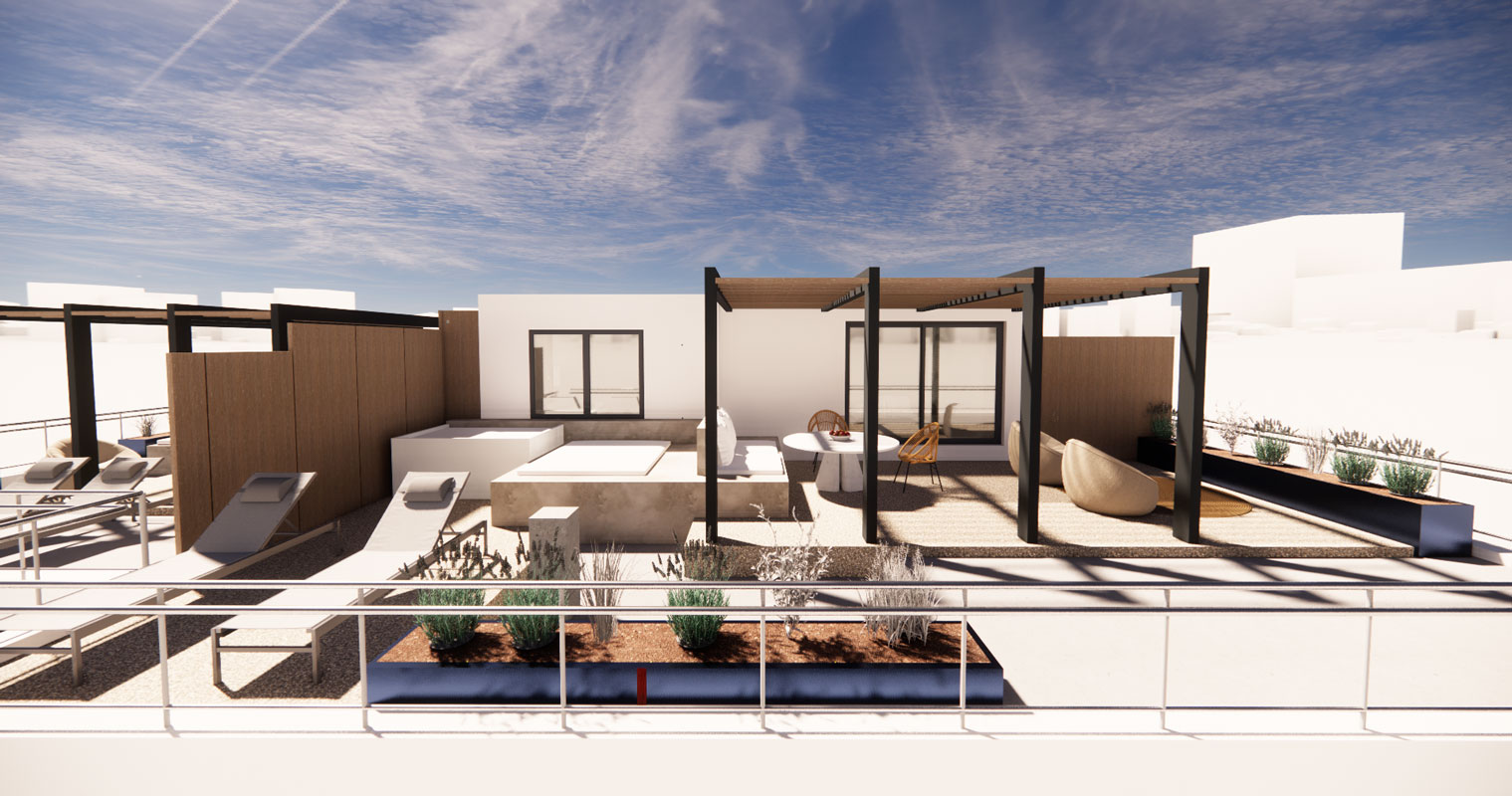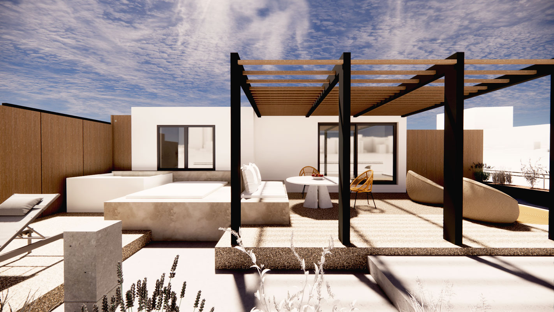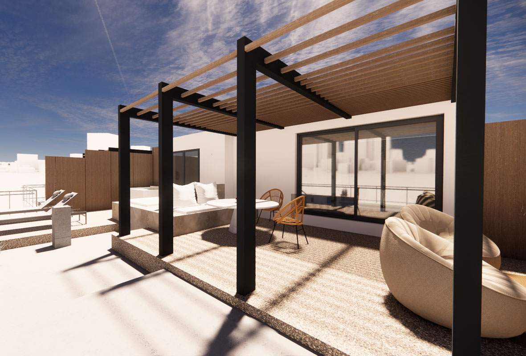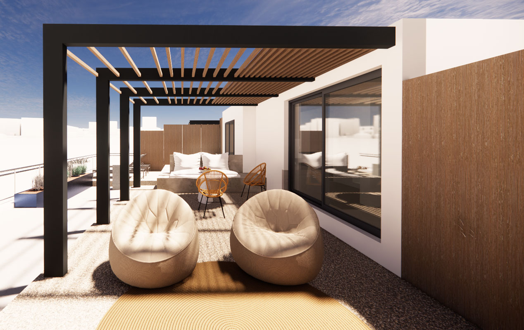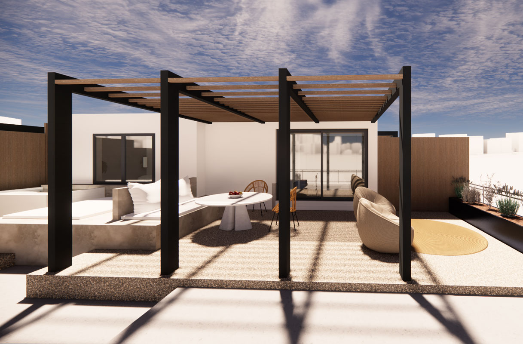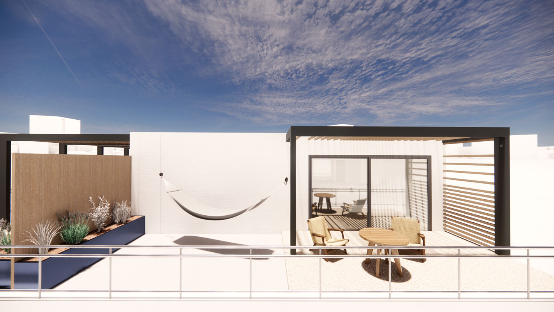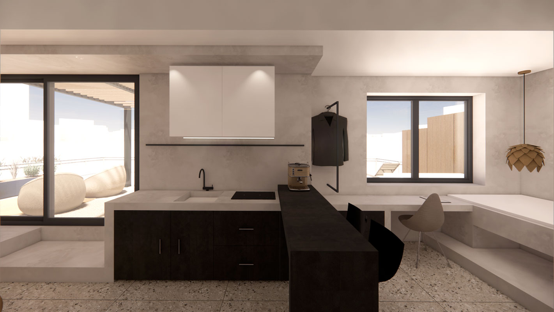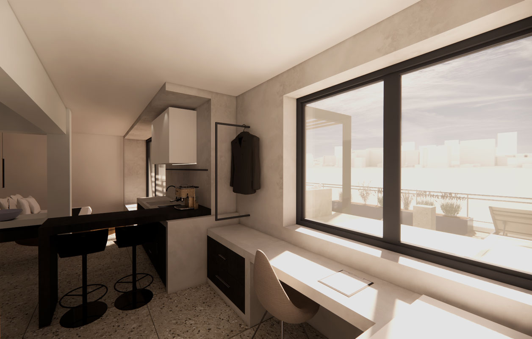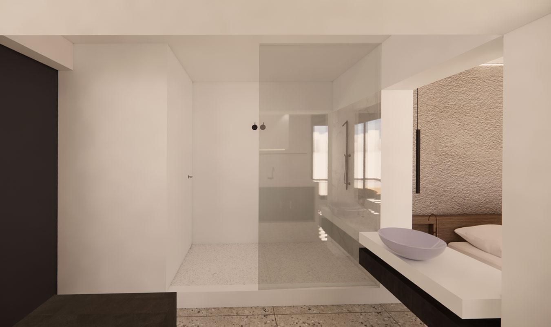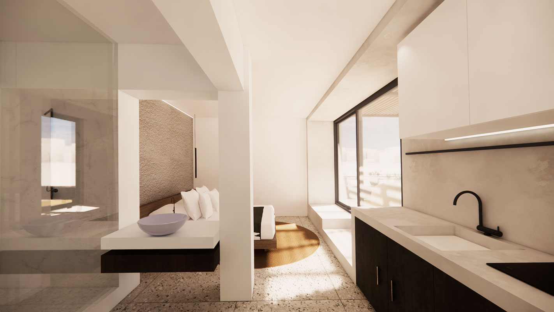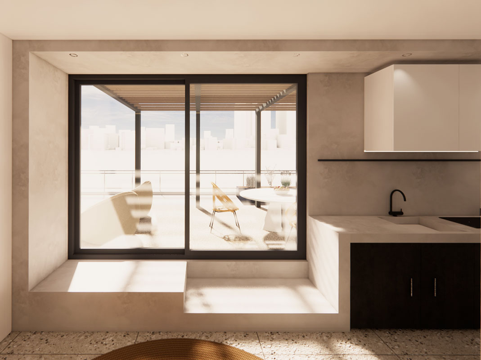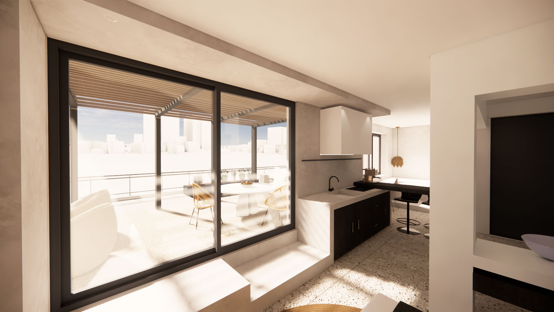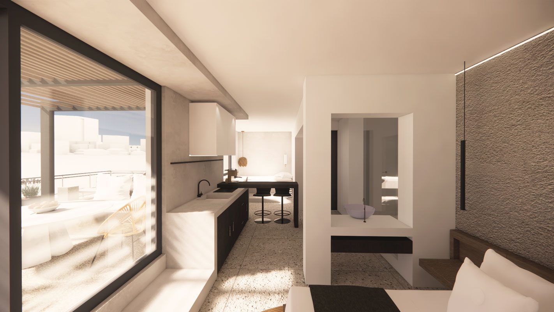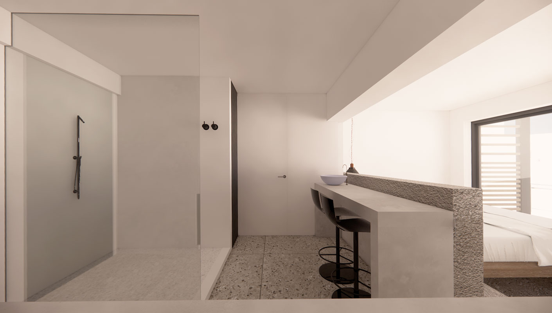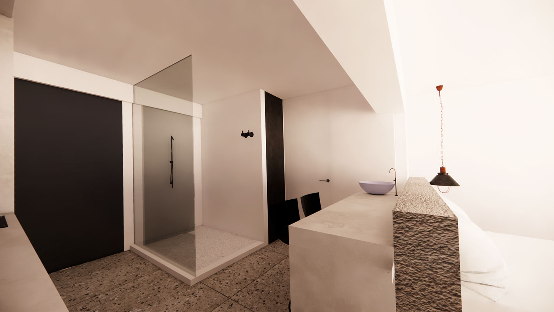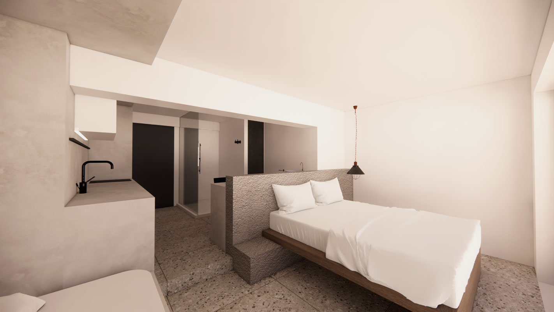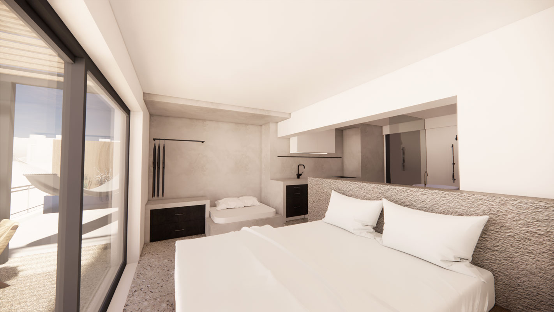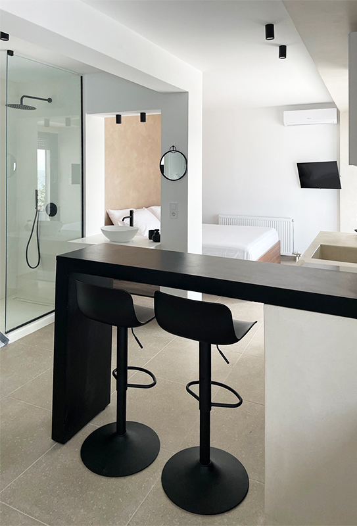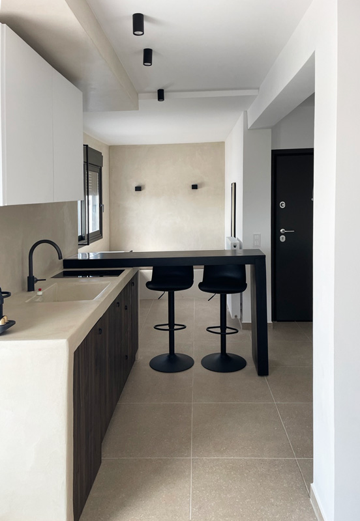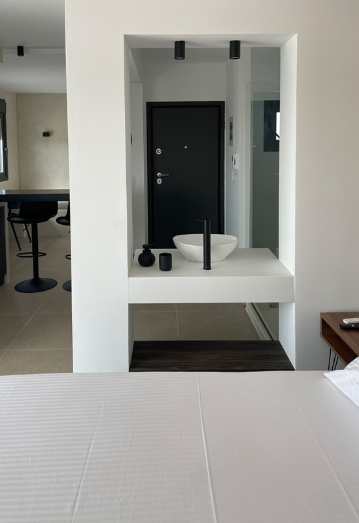Twin terrace houses are located at the final floor of an apartment building.
Our office were asked to design not only the interior space of these two twin houses, but also the exterior. We were assigned to renovate these apartments with an open plan space which are accompanied with their private terraces, open to the city view.
The apartments designed with a common central idea, to emphasize an open plan space, where everything could work independent and in harmony.
Each one is consisted of a bedroom area, bathroom, kitchenette and a small open living space. The outdoor space has its own pergolas, in order to make the area more cool.The exterior living areas conclude the idea of an united balcony. Each apartment has designed to keep its privacy and could work independent.
